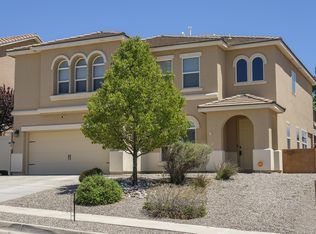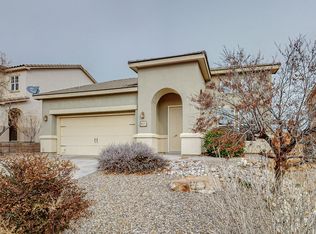Great location and Views for this Spacious Well Kept 5 bedroom, 3 bath home. Main floor features open floor plan, 2 living areas, formal dining room, nice family room w/gas fireplace. Kitchen hosts granite counters with Island, Lots of Cabinets, Gas Cooktop with Dual ovens, breakfast nook with a walk/out to a covered patio and beautiful landscaped back yard. Main floor also features a bedroom & /3/4 bath. Upstairs offers yet another living area, 4 bedrooms with 2 full baths, Huge Master Bedroom Suite with a walk out to an incredible view deck, master also offers His and Her walk-in closets, garden tub, separate shower and very nice custom tile floors. Fully landscaped lush backyard includes a covered patio, trees & grass. Your new home is waiting for you!
This property is off market, which means it's not currently listed for sale or rent on Zillow. This may be different from what's available on other websites or public sources.

