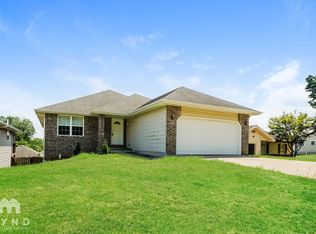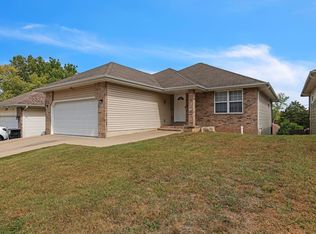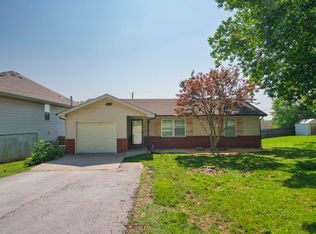Closed
Price Unknown
3628 S Sulgrove Avenue, Springfield, MO 65804
4beds
2,615sqft
Single Family Residence
Built in 2008
6,098.4 Square Feet Lot
$333,800 Zestimate®
$--/sqft
$2,214 Estimated rent
Home value
$333,800
$307,000 - $364,000
$2,214/mo
Zestimate® history
Loading...
Owner options
Explore your selling options
What's special
Walk-out basement home, just blocks away from Sequiota Elementary School. With 4 bedrooms and 3 full baths, this residence offers plenty of space and functionality. The main floor features a spacious eat-in kitchen w/ freshly painted cabinets & NEW Stainless Appliances. Access the deck through french doors off the kitchen. Deck includes built-in bar for dining/entertaining. The main living area has large windows, woodburning FP & is wired for surround sound. Large primary suite, with room for a King bed, a generous walk-in closet, and an en suite bathroom. Two additional generously sized bedrooms, one with a walk-in closet & a laundry room complete the main floor. The basement level has high ceilings & lots of natural light. French doors allow access to the back patio & privacy fenced yard. Basement includes a large 2nd living area that is wired for surround sound. A dry bar area w/room for full-size fridge. As well as space for a dining table or game table. An additional bedroom with a walk-in closet and full bathroom, perfect for a teenager or as a mother-in-law suite. Plus a sizable storage room.Well maintained and move-in ready, this residence is clean and waiting for its new owner. Don't miss this home.
Zillow last checked: 8 hours ago
Listing updated: August 06, 2024 at 01:51pm
Listed by:
Stacy A Duncan 417-823-2300,
Murney Associates - Primrose
Bought with:
Monica Cantrell, 2018015732
Cantrell Real Estate
Source: SOMOMLS,MLS#: 60265789
Facts & features
Interior
Bedrooms & bathrooms
- Bedrooms: 4
- Bathrooms: 3
- Full bathrooms: 3
Heating
- Central, Forced Air, Electric
Cooling
- Ceiling Fan(s), Central Air
Appliances
- Included: Dishwasher, Disposal, Electric Water Heater, Free-Standing Electric Oven, Microwave
- Laundry: Main Level, W/D Hookup
Features
- High Ceilings, Internet - Cable, Laminate Counters, Solid Surface Counters, Walk-In Closet(s)
- Flooring: Carpet, Tile, Other
- Windows: Double Pane Windows, Tilt-In Windows
- Basement: Exterior Entry,Partially Finished,Storage Space,Sump Pump,Walk-Out Access,Full
- Attic: Access Only:No Stairs
- Has fireplace: Yes
- Fireplace features: Living Room, Wood Burning
Interior area
- Total structure area: 2,791
- Total interior livable area: 2,615 sqft
- Finished area above ground: 1,395
- Finished area below ground: 1,220
Property
Parking
- Total spaces: 2
- Parking features: Garage Faces Front
- Attached garage spaces: 2
Features
- Levels: One
- Stories: 1
- Patio & porch: Covered, Deck, Patio
- Exterior features: Rain Gutters
- Fencing: Full,Privacy,Wood
Lot
- Size: 6,098 sqft
- Dimensions: 50 x 120
- Features: Landscaped
Details
- Parcel number: 881909115037
- Other equipment: Radon Mitigation System
Construction
Type & style
- Home type: SingleFamily
- Architectural style: Traditional
- Property subtype: Single Family Residence
Materials
- Brick, Vinyl Siding
- Foundation: Brick/Mortar, Poured Concrete
- Roof: Composition,Shingle
Condition
- Year built: 2008
Utilities & green energy
- Sewer: Public Sewer
- Water: Public
Community & neighborhood
Security
- Security features: Smoke Detector(s)
Location
- Region: Springfield
- Subdivision: Seminole Place
Other
Other facts
- Listing terms: Cash,Conventional,FHA,VA Loan
Price history
| Date | Event | Price |
|---|---|---|
| 5/14/2024 | Sold | -- |
Source: | ||
| 4/15/2024 | Pending sale | $324,900$124/sqft |
Source: | ||
| 4/13/2024 | Listed for sale | $324,900+91.2%$124/sqft |
Source: | ||
| 8/15/2017 | Listing removed | $169,900$65/sqft |
Source: CENTURY 21 Integrity Group #60076094 | ||
| 5/22/2017 | Pending sale | $169,900$65/sqft |
Source: CENTURY 21 Integrity Group #60076094 | ||
Public tax history
| Year | Property taxes | Tax assessment |
|---|---|---|
| 2024 | $1,871 +0.6% | $34,880 |
| 2023 | $1,861 +12.1% | $34,880 +14.8% |
| 2022 | $1,659 +0% | $30,380 |
Find assessor info on the county website
Neighborhood: Sequiota
Nearby schools
GreatSchools rating
- 10/10Sequiota Elementary SchoolGrades: K-5Distance: 0.3 mi
- 6/10Pershing Middle SchoolGrades: 6-8Distance: 2.1 mi
- 8/10Glendale High SchoolGrades: 9-12Distance: 1.2 mi
Schools provided by the listing agent
- Elementary: SGF-Sequiota
- Middle: SGF-Pershing
- High: SGF-Glendale
Source: SOMOMLS. This data may not be complete. We recommend contacting the local school district to confirm school assignments for this home.


