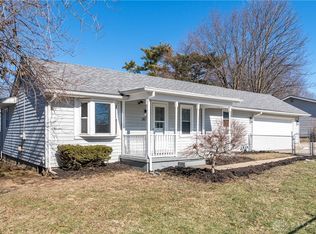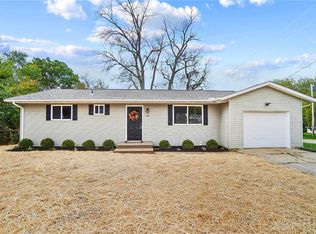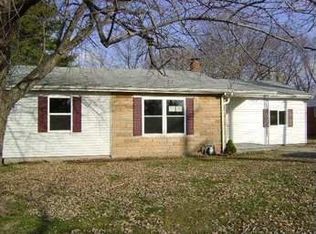Sold for $185,000
$185,000
3628 Pennyroyal Rd, Franklin, OH 45005
3beds
1,003sqft
Single Family Residence
Built in 1953
0.5 Acres Lot
$206,800 Zestimate®
$184/sqft
$1,452 Estimated rent
Home value
$206,800
$194,000 - $219,000
$1,452/mo
Zestimate® history
Loading...
Owner options
Explore your selling options
What's special
Welcome to this beautifully remodeled 3-bedroom, 1-bathroom home, offering over 1,000 square feet of comfortable living space. Nestled on a generous half-acre lot with mature trees, this home provides the perfect balance of privacy and open space. Step inside to discover a bright and airy living room with large windows that invite in natural light. The updated kitchen boasts modern finishes, ample cabinet space, and stainless steel appliances. The spacious bedrooms offer cozy retreats, while the fully updated bathroom features stylish fixtures and a clean, contemporary design. Outside, the expansive fenced backyard is a rare findideal for outdoor entertaining, gardening, or simply unwinding in a serene setting. With move-in ready updates throughout, this home is ready for its next owner to enjoy! Don't miss out on this Franklin gemschedule your showing today!
Zillow last checked: 8 hours ago
Listing updated: July 16, 2025 at 09:54am
Listed by:
Christopher Phares 513-238-5205,
Keller Williams Advisors 513-874-3300
Bought with:
Alex J Wagner, 2021001802
Coldwell Banker Realty
Source: Cincy MLS,MLS#: 1831967 Originating MLS: Cincinnati Area Multiple Listing Service
Originating MLS: Cincinnati Area Multiple Listing Service

Facts & features
Interior
Bedrooms & bathrooms
- Bedrooms: 3
- Bathrooms: 1
- Full bathrooms: 1
Primary bedroom
- Features: Wall-to-Wall Carpet
- Level: First
- Area: 156
- Dimensions: 13 x 12
Bedroom 2
- Level: First
- Area: 81
- Dimensions: 9 x 9
Bedroom 3
- Level: First
- Area: 81
- Dimensions: 9 x 9
Bedroom 4
- Area: 0
- Dimensions: 0 x 0
Bedroom 5
- Area: 0
- Dimensions: 0 x 0
Primary bathroom
- Features: Shower
Bathroom 1
- Features: Full
- Level: First
Dining room
- Level: First
- Area: 99
- Dimensions: 11 x 9
Family room
- Area: 0
- Dimensions: 0 x 0
Kitchen
- Area: 80
- Dimensions: 8 x 10
Living room
- Area: 168
- Dimensions: 14 x 12
Office
- Area: 0
- Dimensions: 0 x 0
Heating
- Forced Air, Gas
Cooling
- Central Air
Appliances
- Included: Electric Water Heater, Gas Water Heater, Water Heater (Other)
Features
- Windows: Vinyl
- Basement: Crawl Space
Interior area
- Total structure area: 1,003
- Total interior livable area: 1,003 sqft
Property
Features
- Levels: One
- Stories: 1
Lot
- Size: 0.50 Acres
Details
- Parcel number: 0421126038
- Zoning description: Residential
Construction
Type & style
- Home type: SingleFamily
- Architectural style: Ranch
- Property subtype: Single Family Residence
Materials
- Vinyl Siding
- Foundation: Block
- Roof: Shingle
Condition
- New construction: No
- Year built: 1953
Utilities & green energy
- Gas: Natural
- Sewer: Septic Tank
- Water: Public
Community & neighborhood
Location
- Region: Franklin
HOA & financial
HOA
- Has HOA: No
Other
Other facts
- Listing terms: No Special Financing,FHA
Price history
| Date | Event | Price |
|---|---|---|
| 7/11/2025 | Sold | $185,000-2.6%$184/sqft |
Source: | ||
| 5/3/2025 | Pending sale | $189,900$189/sqft |
Source: | ||
| 4/30/2025 | Price change | $189,900-2.6%$189/sqft |
Source: | ||
| 4/16/2025 | Price change | $194,900-2.5%$194/sqft |
Source: | ||
| 3/26/2025 | Price change | $199,900-4.8%$199/sqft |
Source: | ||
Public tax history
| Year | Property taxes | Tax assessment |
|---|---|---|
| 2024 | $1,582 +19.5% | $36,090 +32.6% |
| 2023 | $1,324 +2.1% | $27,210 +0% |
| 2022 | $1,296 +5.9% | $27,208 0% |
Find assessor info on the county website
Neighborhood: 45005
Nearby schools
GreatSchools rating
- NAWilliam C Schenck Elementary SchoolGrades: K-6Distance: 1.6 mi
- NAGeorge H Gerke Elementary SchoolGrades: K-7Distance: 1.9 mi
- 4/10Franklin High SchoolGrades: 7,9-12Distance: 2.3 mi
Get a cash offer in 3 minutes
Find out how much your home could sell for in as little as 3 minutes with a no-obligation cash offer.
Estimated market value
$206,800


