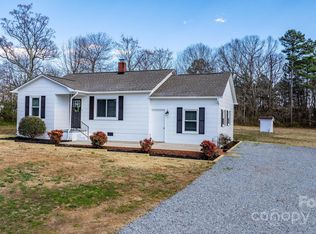Closed
$279,000
3628 Laney Rd, Maiden, NC 28650
2beds
1,148sqft
Single Family Residence
Built in 1945
1.97 Acres Lot
$283,000 Zestimate®
$243/sqft
$1,449 Estimated rent
Home value
$283,000
$255,000 - $314,000
$1,449/mo
Zestimate® history
Loading...
Owner options
Explore your selling options
What's special
This peaceful property is certain to welcome you home! Well-maintained 2-bedroom, 2-bath bungalow sits on 1.97 lovely acres. Relax on the Picture perfect front porch with swing and rockers. Step inside to a spacious living room with vaulted ceiling, leading to the second bedroom and a full bath. The Kitchen features stainless appliances and has access to screened porch and wood deck. The primary bedroom provides a walk-in closet and en-suite bath. Brazilian cherry floors and tile are found throughout house. 727 sq. foot detached, wired garage, built in 2021 offers ample space. The expansive backyard is perfect for gardening, sports or any creative activity. Endless possibilities await!
Zillow last checked: 8 hours ago
Listing updated: May 01, 2025 at 08:04am
Listing Provided by:
Mary Foster maryfoster.realtor@gmail.com,
Coldwell Banker Boyd & Hassell
Bought with:
Jill Barnes
Sellstate Choice Realty
Source: Canopy MLS as distributed by MLS GRID,MLS#: 4238263
Facts & features
Interior
Bedrooms & bathrooms
- Bedrooms: 2
- Bathrooms: 2
- Full bathrooms: 2
- Main level bedrooms: 2
Primary bedroom
- Level: Main
Bedroom s
- Level: Main
Bathroom full
- Level: Main
Bathroom full
- Level: Main
Dining area
- Level: Main
Kitchen
- Level: Main
Living room
- Level: Main
Heating
- Heat Pump
Cooling
- Ceiling Fan(s), Central Air
Appliances
- Included: Dishwasher, Electric Range, Microwave, Refrigerator, Self Cleaning Oven
- Laundry: Laundry Closet, Main Level
Features
- Pantry, Walk-In Closet(s)
- Flooring: Tile, Wood
- Has basement: No
Interior area
- Total structure area: 1,148
- Total interior livable area: 1,148 sqft
- Finished area above ground: 1,148
- Finished area below ground: 0
Property
Parking
- Total spaces: 2
- Parking features: Driveway, Detached Garage, Garage Door Opener, Garage on Main Level
- Garage spaces: 2
- Has uncovered spaces: Yes
Features
- Levels: One
- Stories: 1
- Patio & porch: Covered, Deck, Front Porch, Rear Porch, Screened
Lot
- Size: 1.97 Acres
- Features: Cleared, Wooded
Details
- Parcel number: 3667047491470000
- Zoning: R-40
- Special conditions: Standard
Construction
Type & style
- Home type: SingleFamily
- Property subtype: Single Family Residence
Materials
- Vinyl
- Foundation: Crawl Space
Condition
- New construction: No
- Year built: 1945
Utilities & green energy
- Sewer: Septic Installed
- Water: Well
Community & neighborhood
Location
- Region: Maiden
- Subdivision: None
Other
Other facts
- Road surface type: Concrete, Paved
Price history
| Date | Event | Price |
|---|---|---|
| 4/30/2025 | Sold | $279,000+3.4%$243/sqft |
Source: | ||
| 3/24/2025 | Listed for sale | $269,900+462.3%$235/sqft |
Source: | ||
| 8/10/2005 | Sold | $48,000$42/sqft |
Source: Public Record Report a problem | ||
Public tax history
| Year | Property taxes | Tax assessment |
|---|---|---|
| 2025 | $1,190 | $238,700 |
| 2024 | $1,190 +4.5% | $238,700 |
| 2023 | $1,139 +30.8% | $238,700 +89.1% |
Find assessor info on the county website
Neighborhood: 28650
Nearby schools
GreatSchools rating
- 8/10Charles H Tuttle ElementaryGrades: K-6Distance: 1.9 mi
- 8/10Maiden Middle SchoolGrades: 7-8Distance: 5.2 mi
- 5/10Maiden HighGrades: 9-12Distance: 5.5 mi
Schools provided by the listing agent
- Elementary: Tuttle
- Middle: Maiden
- High: Maiden
Source: Canopy MLS as distributed by MLS GRID. This data may not be complete. We recommend contacting the local school district to confirm school assignments for this home.
Get a cash offer in 3 minutes
Find out how much your home could sell for in as little as 3 minutes with a no-obligation cash offer.
Estimated market value$283,000
Get a cash offer in 3 minutes
Find out how much your home could sell for in as little as 3 minutes with a no-obligation cash offer.
Estimated market value
$283,000
