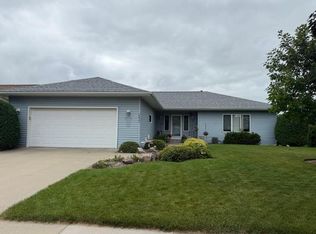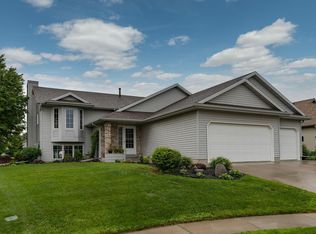Closed
$425,000
3628 Ironwood Ct SW, Rochester, MN 55902
4beds
2,857sqft
Single Family Residence
Built in 1996
9,147.6 Square Feet Lot
$440,800 Zestimate®
$149/sqft
$2,432 Estimated rent
Home value
$440,800
$419,000 - $463,000
$2,432/mo
Zestimate® history
Loading...
Owner options
Explore your selling options
What's special
NEW LISTING! Very rare 4 bedroom + den, 2 bath, 2 car walkout rambler on a low traffic circle with a fantastic private country setting and beautiful backyard. Very special 4 season porch finished in knotty pine with a deck off the porch. Updated kitchen, quartz countertops, raised panel oak, stainless steel appliances, pantry, and vaulted ceilings. Don't wait, this won't last long!
Zillow last checked: 8 hours ago
Listing updated: May 06, 2025 at 06:44pm
Listed by:
Joseph Sutherland 507-259-5152,
Counselor Realty of Rochester
Bought with:
Mark Kieffer
Dwell Realty Group LLC
Source: NorthstarMLS as distributed by MLS GRID,MLS#: 6481052
Facts & features
Interior
Bedrooms & bathrooms
- Bedrooms: 4
- Bathrooms: 2
- Full bathrooms: 2
Bathroom
- Description: Full Basement,Main Floor Full Bath
Dining room
- Description: Eat In Kitchen,Informal Dining Room
Heating
- Forced Air
Cooling
- Central Air
Appliances
- Included: Dishwasher, Disposal, Dryer, Humidifier, Microwave, Range, Refrigerator, Washer, Water Softener Owned
Features
- Basement: Block,Daylight,Finished,Full,Sump Pump
- Number of fireplaces: 1
- Fireplace features: Gas
Interior area
- Total structure area: 2,857
- Total interior livable area: 2,857 sqft
- Finished area above ground: 1,547
- Finished area below ground: 1,179
Property
Parking
- Total spaces: 2
- Parking features: Attached, Concrete, Garage Door Opener, Heated Garage
- Attached garage spaces: 2
- Has uncovered spaces: Yes
Accessibility
- Accessibility features: None
Features
- Levels: One
- Stories: 1
- Patio & porch: Deck, Porch
Lot
- Size: 9,147 sqft
- Dimensions: 75 x 129
- Features: Wooded
Details
- Additional structures: Storage Shed
- Foundation area: 1310
- Parcel number: 642242052326
- Zoning description: Residential-Single Family
Construction
Type & style
- Home type: SingleFamily
- Property subtype: Single Family Residence
Materials
- Brick/Stone, Vinyl Siding, Frame
- Roof: Asphalt
Condition
- Age of Property: 29
- New construction: No
- Year built: 1996
Utilities & green energy
- Gas: Natural Gas
- Sewer: City Sewer/Connected
- Water: City Water/Connected
Community & neighborhood
Location
- Region: Rochester
- Subdivision: Bamber Ridge 4th Sub
HOA & financial
HOA
- Has HOA: No
Other
Other facts
- Road surface type: Paved
Price history
| Date | Event | Price |
|---|---|---|
| 3/1/2024 | Sold | $425,000+3.7%$149/sqft |
Source: | ||
| 2/1/2024 | Pending sale | $410,000$144/sqft |
Source: | ||
| 1/31/2024 | Listed for sale | $410,000+43.9%$144/sqft |
Source: | ||
| 10/4/2017 | Sold | $284,900-1.7%$100/sqft |
Source: | ||
| 9/22/2017 | Pending sale | $289,900$101/sqft |
Source: Infinity Real Estate #4079712 Report a problem | ||
Public tax history
| Year | Property taxes | Tax assessment |
|---|---|---|
| 2025 | $5,567 +9.6% | $408,100 +3% |
| 2024 | $5,080 | $396,300 -1.7% |
| 2023 | -- | $403,300 +14% |
Find assessor info on the county website
Neighborhood: 55902
Nearby schools
GreatSchools rating
- 7/10Bamber Valley Elementary SchoolGrades: PK-5Distance: 1.8 mi
- 4/10Willow Creek Middle SchoolGrades: 6-8Distance: 2.5 mi
- 9/10Mayo Senior High SchoolGrades: 8-12Distance: 3.1 mi
Schools provided by the listing agent
- Elementary: Bamber Valley
- Middle: Willow Creek
- High: Mayo
Source: NorthstarMLS as distributed by MLS GRID. This data may not be complete. We recommend contacting the local school district to confirm school assignments for this home.
Get a cash offer in 3 minutes
Find out how much your home could sell for in as little as 3 minutes with a no-obligation cash offer.
Estimated market value$440,800
Get a cash offer in 3 minutes
Find out how much your home could sell for in as little as 3 minutes with a no-obligation cash offer.
Estimated market value
$440,800

