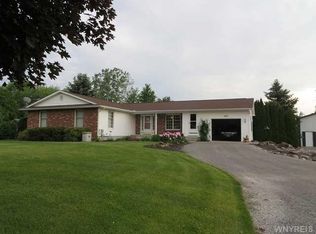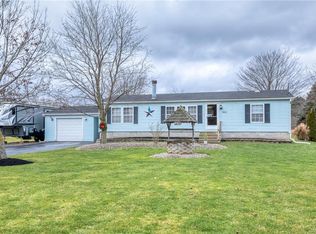Fabulous country setting! 2 story 4 bed 2.5 bath home nestled on 18.1 acres. Open kitchen with corian counters and plenty of cabinet space. Step down family room with vaulted ceiling, laminate flooring and brick fireplace. Dining room and living room as well. Foyer with original slate flooring. Large 3 season room with sliders to kitchen and yard. 4 bedrooms on second floor with 2 full bathrooms. Walk in attic off second floor with additional pull down steps to 2 car attached garage. How convenient! 18.1 acres includes 40x48 pole barn with metal roof, concrete flooring, electric and covered side porch. Additional shed on property as well and a full house generator!! Easy to show-offers due 7/21/22. 2022-10-11
This property is off market, which means it's not currently listed for sale or rent on Zillow. This may be different from what's available on other websites or public sources.

