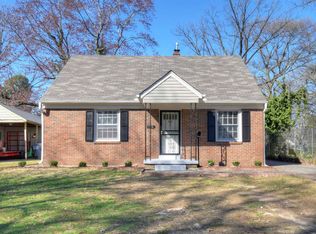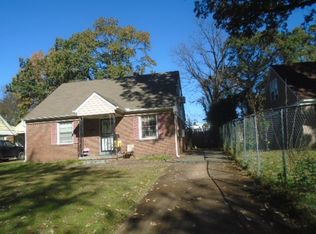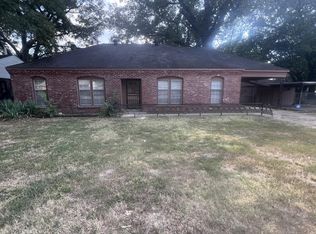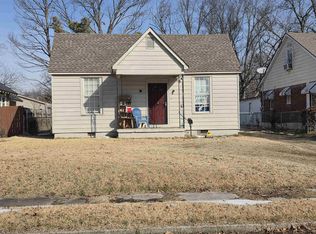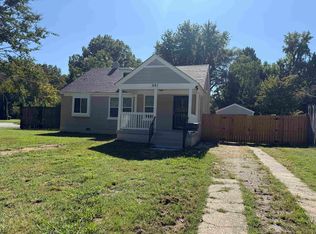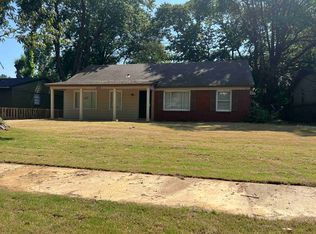FIRST TIME HOMEOWNER OR Investor opportunity! This 4-bedroom, 2-bathroom property is located less than a mile from the University of Memphis, making it a prime location for student housing or long-term tenants. Perfect for seasoned investors or first-timers! Boasting one of the largest layouts in the area, this property features a new roof (2018) and brand-new HVAC system (2024) for peace of mind. Don’t miss this must-see property!
For sale
$165,000
3628 Carrington Rd, Memphis, TN 38111
4beds
1,998sqft
Est.:
Single Family Residence
Built in 1950
7,405.2 Square Feet Lot
$-- Zestimate®
$83/sqft
$-- HOA
What's special
- 1 day |
- 347 |
- 9 |
Zillow last checked: 8 hours ago
Listing updated: February 07, 2026 at 05:21am
Listed by:
Mareco Knox,
eXp Realty, LLC 888-519-5113
Source: MAAR,MLS#: 10214156
Tour with a local agent
Facts & features
Interior
Bedrooms & bathrooms
- Bedrooms: 4
- Bathrooms: 2
- Full bathrooms: 2
Rooms
- Room types: Sun Room
Primary bedroom
- Features: Carpet
- Level: First
- Area: 144
- Dimensions: 12 x 12
Bedroom 2
- Features: Carpet
- Level: First
- Area: 144
- Dimensions: 12 x 12
Bedroom 3
- Features: Carpet
- Level: Second
- Area: 144
- Dimensions: 12 x 12
Bedroom 4
- Features: Carpet
- Level: Second
- Area: 24
- Dimensions: 2 x 12
Dining room
- Width: 0
Kitchen
- Features: Eat-in Kitchen
Living room
- Features: Separate Living Room, Separate Den
- Area: 270
- Dimensions: 15 x 18
Den
- Area: 270
- Dimensions: 27 x 10
Heating
- Central
Cooling
- Central Air
Appliances
- Included: Gas Water Heater, Range/Oven, Dishwasher, Refrigerator
Features
- 1 or More BR Down, Primary Down, Full Bath Down, Living Room, Den/Great Room, Primary Bedroom, 2nd Bedroom, 1 Bath, 3rd Bedroom, 4th or More Bedrooms, 1 Bath, Square Feet Source: AutoFill (MAARdata) or Public Records (Cnty Assessor Site)
- Flooring: Part Carpet, Vinyl
- Windows: Double Pane Windows
- Attic: Attic Access
- Has fireplace: No
Interior area
- Total interior livable area: 1,998 sqft
Property
Parking
- Total spaces: 1
- Parking features: Driveway/Pad, On Street
- Covered spaces: 1
- Has uncovered spaces: Yes
Features
- Stories: 2
- Pool features: None
- Fencing: Wood Fence
Lot
- Size: 7,405.2 Square Feet
- Dimensions: 57 x 135
- Features: Some Trees, Level
Details
- Parcel number: 058048 00018
Construction
Type & style
- Home type: SingleFamily
- Architectural style: Traditional
- Property subtype: Single Family Residence
Materials
- Brick Veneer
- Foundation: Slab
- Roof: Composition Shingles
Condition
- New construction: No
- Year built: 1950
Utilities & green energy
- Sewer: Public Sewer
- Water: Public
Community & HOA
Community
- Subdivision: Patterson Cove
Location
- Region: Memphis
Financial & listing details
- Price per square foot: $83/sqft
- Tax assessed value: $167,000
- Annual tax amount: $1,756
- Price range: $165K - $165K
- Date on market: 2/7/2026
- Listing terms: Conventional,FHA,VA Loan
Estimated market value
Not available
Estimated sales range
Not available
$1,560/mo
Price history
Price history
| Date | Event | Price |
|---|---|---|
| 2/7/2026 | Listed for sale | $165,000-9.8%$83/sqft |
Source: | ||
| 12/23/2025 | Listing removed | $183,000$92/sqft |
Source: | ||
| 8/14/2025 | Pending sale | $183,000$92/sqft |
Source: | ||
| 5/20/2025 | Listed for sale | $183,000$92/sqft |
Source: | ||
| 5/8/2025 | Pending sale | $183,000$92/sqft |
Source: | ||
Public tax history
Public tax history
| Year | Property taxes | Tax assessment |
|---|---|---|
| 2025 | $2,201 +15.9% | $41,750 +44.8% |
| 2024 | $1,898 +8.1% | $28,825 |
| 2023 | $1,756 | $28,825 |
Find assessor info on the county website
BuyAbility℠ payment
Est. payment
$830/mo
Principal & interest
$640
Property taxes
$132
Home insurance
$58
Climate risks
Neighborhood: East Memphis-Colonial-Yorkshire
Nearby schools
GreatSchools rating
- 4/10Sherwood Elementary SchoolGrades: PK-5Distance: 0.5 mi
- 5/10Sherwood Middle SchoolGrades: 6-8Distance: 0.5 mi
- 3/10Melrose High SchoolGrades: 9-12Distance: 1.4 mi
- Loading
- Loading
