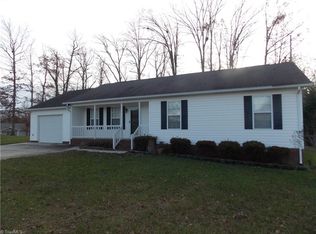This charming home is immaculate and well maintained. Ready to move into, the living room has vaulted ceiling, tile flooring in Kitchen and Dining areas, deck overlooks gorgeous backyard. There is a storage building. New Roof 2020. Rocking chair front porch! Very convenient location to interstate, shopping and dining. Seller will have carpets stretched prior to closing.
This property is off market, which means it's not currently listed for sale or rent on Zillow. This may be different from what's available on other websites or public sources.
