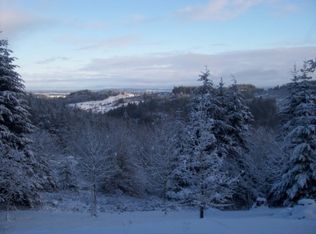Sold for $765,000 on 09/15/25
Listed by:
KATY ROSECRANS Direc:541-905-1962,
Smi Real Estate
Bought with: Premiere Property Group, Llc Albany
$765,000
36279 Middle Ridge Rd, Lebanon, OR 97355
3beds
2,108sqft
Single Family Residence
Built in 2005
17.72 Acres Lot
$-- Zestimate®
$363/sqft
$1,731 Estimated rent
Home value
Not available
Estimated sales range
Not available
$1,731/mo
Zestimate® history
Loading...
Owner options
Explore your selling options
What's special
$20K+ NET PROFIT from existing timber, PASTURES for livestock, EXCEPTIONAL VIEWS from this one owner custom designed home. Great room style with vaulted ceilings. Kitchen features granite countertops with full pantry. Large Primary ensuite with separate office/nursery/gym. Plus three other multi-function bedroom/den/dining rooms. One guest room has ensuite bath with hall access. Finished 200SF fully insulated and heated "She" shed. Barn with stable and storage loft,. Two seasonal creeks with one pond.
Zillow last checked: 8 hours ago
Listing updated: September 15, 2025 at 02:59pm
Listed by:
KATY ROSECRANS Direc:541-905-1962,
Smi Real Estate
Bought with:
MELISSA SCHUMACHER
Premiere Property Group, Llc Albany
Source: WVMLS,MLS#: 824371
Facts & features
Interior
Bedrooms & bathrooms
- Bedrooms: 3
- Bathrooms: 2
- Full bathrooms: 2
- Main level bathrooms: 2
Primary bedroom
- Level: Main
Bedroom 2
- Level: Main
Bedroom 3
- Level: Main
Dining room
- Features: Formal
- Level: Main
Kitchen
- Level: Main
Living room
- Level: Main
Heating
- Electric, Forced Air, Heat Pump
Cooling
- Central Air
Appliances
- Included: Dishwasher, Convection Oven, Electric Range, Microwave, Range Included, Electric Water Heater
- Laundry: Main Level
Features
- Mudroom, Office, Other(Refer to Remarks), Walk-in Pantry
- Has fireplace: No
Interior area
- Total structure area: 2,108
- Total interior livable area: 2,108 sqft
Property
Parking
- Total spaces: 2
- Parking features: Attached
- Attached garage spaces: 2
Features
- Levels: One
- Stories: 1
- Patio & porch: Covered Patio, Deck
- Fencing: Partial
- Has view: Yes
- View description: Mountain(s)
Lot
- Size: 17.72 Acres
- Features: Dimension Above, Landscaped
Details
- Additional structures: Barn(s), Workshop, Shed(s), RV/Boat Storage
- Zoning: FF
Construction
Type & style
- Home type: SingleFamily
- Property subtype: Single Family Residence
Materials
- Fiber Cement, Lap Siding
- Foundation: Continuous
- Roof: Composition
Condition
- New construction: No
- Year built: 2005
Utilities & green energy
- Electric: 1/Main
- Sewer: Septic Tank
- Water: Well
Community & neighborhood
Location
- Region: Lebanon
- Subdivision: metes and bounds
Other
Other facts
- Listing agreement: Exclusive Right To Sell
- Listing terms: Cash,Conventional,VA Loan,ODVA
Price history
| Date | Event | Price |
|---|---|---|
| 9/15/2025 | Sold | $765,000-0.6%$363/sqft |
Source: | ||
| 8/9/2025 | Contingent | $769,900$365/sqft |
Source: | ||
| 7/30/2025 | Price change | $769,900-0.7%$365/sqft |
Source: | ||
| 5/30/2025 | Listed for sale | $775,000$368/sqft |
Source: | ||
Public tax history
Tax history is unavailable.
Neighborhood: 97355
Nearby schools
GreatSchools rating
- 6/10Cascades SchoolGrades: K-6Distance: 4.6 mi
- 6/10Seven Oak Middle SchoolGrades: 6-8Distance: 4.2 mi
- 5/10Lebanon High SchoolGrades: 9-12Distance: 4.9 mi
Schools provided by the listing agent
- Elementary: Cascades
- Middle: Seven Oak
- High: Lebanon
Source: WVMLS. This data may not be complete. We recommend contacting the local school district to confirm school assignments for this home.

Get pre-qualified for a loan
At Zillow Home Loans, we can pre-qualify you in as little as 5 minutes with no impact to your credit score.An equal housing lender. NMLS #10287.
