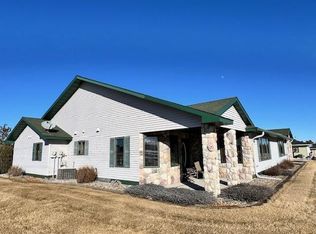Closed
$367,000
36270 Fairground Rd, Bagley, MN 56621
3beds
1,904sqft
Single Family Residence
Built in 2010
8,712 Square Feet Lot
$366,600 Zestimate®
$193/sqft
$1,762 Estimated rent
Home value
$366,600
Estimated sales range
Not available
$1,762/mo
Zestimate® history
Loading...
Owner options
Explore your selling options
What's special
Located in the prestigious Golfview Estates, this home offers not just a place to live, but a lifestyle! This stunning 3-bedroom, 2-bathroom log home offers an unparalleled blend of rustic charm and modern comfort. As you enter, you're greeted by the warmth of a grand stone fireplace, perfect for cozy evenings and gatherings. The spacious living area flows seamlessly into a beautifully appointed kitchen, complete with granite countertops. Imagine unwinding in your own private oasis—a luxurious 4-season porch featuring a rejuvenating hot tub with panoramic views of the lush green fairways. Whether it's summer sunsets or winter snowscapes, this porch promises year-round relaxation and enjoyment. Upstairs, a delightful loft bedroom awaits, where natural light floods through large windows, highlighting the wood ceiling and adding to the home's inviting ambiance. Outside, the expansive patio beckons for al fresco dining and entertaining, with the golf course just steps away!
Zillow last checked: 8 hours ago
Listing updated: August 02, 2025 at 08:52am
Listed by:
Team Cermak Real Estate Group 218-308-1519,
Real Broker, LLC
Bought with:
Kendra Heim
Realty Experts, LLC
Source: NorthstarMLS as distributed by MLS GRID,MLS#: 6643237
Facts & features
Interior
Bedrooms & bathrooms
- Bedrooms: 3
- Bathrooms: 2
- Full bathrooms: 1
- 3/4 bathrooms: 1
Bedroom 1
- Level: Main
Bedroom 2
- Level: Main
Bedroom 3
- Level: Upper
Bathroom
- Level: Main
Bathroom
- Level: Upper
Dining room
- Level: Main
Kitchen
- Level: Main
Laundry
- Level: Main
Living room
- Level: Main
Recreation room
- Level: Main
Heating
- Boiler, Forced Air, Radiant Floor
Cooling
- Central Air
Features
- Basement: None
- Number of fireplaces: 1
Interior area
- Total structure area: 1,904
- Total interior livable area: 1,904 sqft
- Finished area above ground: 1,904
- Finished area below ground: 0
Property
Parking
- Total spaces: 2
- Parking features: Attached, Asphalt
- Attached garage spaces: 2
Accessibility
- Accessibility features: None
Features
- Levels: One and One Half
- Stories: 1
Lot
- Size: 8,712 sqft
- Dimensions: 66 x 66
Details
- Foundation area: 1568
- Parcel number: 233310110
- Zoning description: Residential-Single Family
Construction
Type & style
- Home type: SingleFamily
- Property subtype: Single Family Residence
Materials
- Log
Condition
- Age of Property: 15
- New construction: No
- Year built: 2010
Utilities & green energy
- Gas: Electric, Natural Gas
- Sewer: City Sewer/Connected
- Water: City Water/Connected
Community & neighborhood
Location
- Region: Bagley
- Subdivision: Golf View Estates
HOA & financial
HOA
- Has HOA: Yes
- HOA fee: $1,000 annually
- Services included: Lawn Care, Snow Removal
- Association name: Golf View Estates
- Association phone: 218-556-0817
Price history
| Date | Event | Price |
|---|---|---|
| 8/1/2025 | Sold | $367,000-2.1%$193/sqft |
Source: | ||
| 6/13/2025 | Pending sale | $374,900$197/sqft |
Source: | ||
| 1/6/2025 | Listed for sale | $374,9000%$197/sqft |
Source: | ||
| 11/6/2024 | Listing removed | $375,000$197/sqft |
Source: | ||
| 10/15/2024 | Price change | $375,000-5.1%$197/sqft |
Source: | ||
Public tax history
Tax history is unavailable.
Find assessor info on the county website
Neighborhood: 56621
Nearby schools
GreatSchools rating
- 3/10Bagley Elementary SchoolGrades: PK-6Distance: 0.6 mi
- 4/10Bagley SecondaryGrades: 7-12Distance: 0.3 mi

Get pre-qualified for a loan
At Zillow Home Loans, we can pre-qualify you in as little as 5 minutes with no impact to your credit score.An equal housing lender. NMLS #10287.
