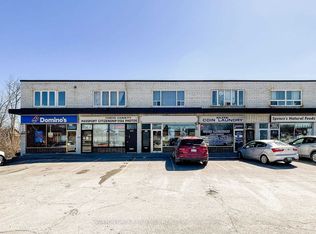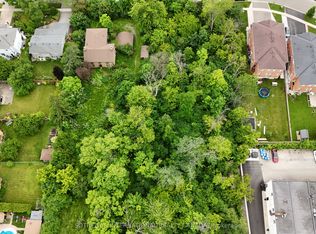Absolutely Stunning And Meticulously Maintained And Tastefully Upgraded Home At The Desirable Applewood Location. This Large 4 Bedrooms 2315 Sq. Ft.- As Per Builder Plans. Luxurious And Inviting Double Door Entrance To Bright Open Concept Main Floor 9 Ft. Ceiling With Modern Kitchen's Island ,Granite Counter Tops, Upgraded Backsplash, Breakfast Area W/O To Deck And Fenced Back Yard Oasis. Master Bed. Has 4 Piece Ensuite And W/I Closed. Huge Family Room On Lower Level With Above Grade Window. Cold Cellar In The Basement.
This property is off market, which means it's not currently listed for sale or rent on Zillow. This may be different from what's available on other websites or public sources.



