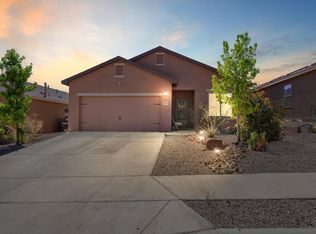Sold
Price Unknown
3627 Timberline Rd NE, Rio Rancho, NM 87144
5beds
2,674sqft
Single Family Residence
Built in 2020
5,662.8 Square Feet Lot
$432,300 Zestimate®
$--/sqft
$2,683 Estimated rent
Home value
$432,300
$393,000 - $476,000
$2,683/mo
Zestimate® history
Loading...
Owner options
Explore your selling options
What's special
HUGE Buyer Incentive! Seller is offering a $10,000 concession with an acceptable offer -- use it to lower your interest rate with acceptable offer. This is a fantastic opportunity to save big and make your move more affordable! Paid off Solar Panels!Beautiful 5-bed, 3-bath home in Rio Rancho with 2,674 sq ft of living space! Built in 2020, this two-story gem features an open-concept kitchen with granite countertops, a flex room, spacious loft, and a main-level guest suite. Enjoy energy savings with owned solar panels and a walled backyard with a covered patio--perfect for outdoor living. The two-car garage includes a pull-down screen for added versatility. Don't miss this opportunity--schedule your showing today! SELLER HAS ACCEPTED A CONGENT OFFER- 48 HOUR RIGHT OF REFUSAL.
Zillow last checked: 8 hours ago
Listing updated: June 12, 2025 at 04:06pm
Listed by:
Jeanine R Cervantes 505-385-8660,
Southwest Realty,
David Apodaca 505-270-0302,
Southwest Realty
Bought with:
Nonmls Nonmls
Non Member of SWMLS
Source: SWMLS,MLS#: 1082195
Facts & features
Interior
Bedrooms & bathrooms
- Bedrooms: 5
- Bathrooms: 3
- Full bathrooms: 3
Primary bedroom
- Level: Upper
- Area: 224.91
- Dimensions: 11.9 x 18.9
Kitchen
- Level: Main
- Area: 306.4
- Dimensions: 10.9 x 28.11
Living room
- Level: Main
- Area: 247.59
- Dimensions: 13.1 x 18.9
Heating
- Central, Forced Air
Cooling
- Refrigerated
Appliances
- Laundry: Electric Dryer Hookup
Features
- Flooring: Carpet, Laminate, Vinyl
- Windows: Double Pane Windows, Insulated Windows
- Has basement: No
- Has fireplace: No
Interior area
- Total structure area: 2,674
- Total interior livable area: 2,674 sqft
Property
Parking
- Total spaces: 2
- Parking features: Attached, Garage
- Attached garage spaces: 2
Features
- Levels: Two
- Stories: 2
- Exterior features: Fence
- Fencing: Back Yard
Lot
- Size: 5,662 sqft
Details
- Parcel number: R186007
- Zoning description: R-1
Construction
Type & style
- Home type: SingleFamily
- Property subtype: Single Family Residence
Materials
- Frame, Stucco
- Roof: Pitched,Shingle
Condition
- Resale
- New construction: No
- Year built: 2020
Details
- Builder name: Take Northern To Idalia, North
Utilities & green energy
- Sewer: Public Sewer
- Water: Public
- Utilities for property: Electricity Connected, Natural Gas Connected, Water Connected
Green energy
- Energy generation: Solar
Community & neighborhood
Location
- Region: Rio Rancho
HOA & financial
HOA
- Has HOA: Yes
- HOA fee: $30 monthly
- Services included: Common Areas
Other
Other facts
- Listing terms: Cash,Conventional,FHA,VA Loan
- Road surface type: Paved
Price history
| Date | Event | Price |
|---|---|---|
| 6/5/2025 | Sold | -- |
Source: | ||
| 5/2/2025 | Pending sale | $435,000$163/sqft |
Source: | ||
| 4/17/2025 | Listed for sale | $435,000-2%$163/sqft |
Source: | ||
| 3/18/2025 | Listing removed | $443,900$166/sqft |
Source: | ||
| 1/31/2025 | Price change | $443,900-1.2%$166/sqft |
Source: | ||
Public tax history
| Year | Property taxes | Tax assessment |
|---|---|---|
| 2025 | $4,998 -1.7% | $143,231 +1.5% |
| 2024 | $5,083 +34.9% | $141,045 +35.4% |
| 2023 | $3,768 +1.9% | $104,177 +3% |
Find assessor info on the county website
Neighborhood: 87144
Nearby schools
GreatSchools rating
- 7/10Enchanted Hills Elementary SchoolGrades: K-5Distance: 2.5 mi
- 7/10Rio Rancho Middle SchoolGrades: 6-8Distance: 0.7 mi
- 7/10V Sue Cleveland High SchoolGrades: 9-12Distance: 2 mi
Get a cash offer in 3 minutes
Find out how much your home could sell for in as little as 3 minutes with a no-obligation cash offer.
Estimated market value$432,300
Get a cash offer in 3 minutes
Find out how much your home could sell for in as little as 3 minutes with a no-obligation cash offer.
Estimated market value
$432,300
