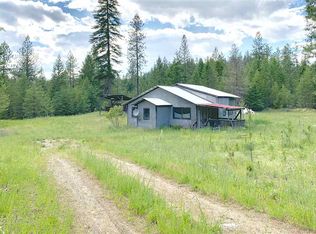Closed
$445,000
3627 Solokar Rd, Loon Lake, WA 99148
3beds
2baths
1,624sqft
Manufactured On Land
Built in 2003
4.51 Acres Lot
$447,900 Zestimate®
$274/sqft
$2,145 Estimated rent
Home value
$447,900
$345,000 - $582,000
$2,145/mo
Zestimate® history
Loading...
Owner options
Explore your selling options
What's special
NEW PRICE!! Escape to your dream on 4.51 peaceful acres in Loon Lake, WA! This beautifully updated 3-bedroom, 2-bath retreat blends modern finishes with cozy charm. Relax on the 928sf covered front porch as you take in peaceful views & watch the wildlife over the fenced yard. Natural light pours in through beautiful windows into the 1624sf open floor plan & french doors off a sitting room lead to a nice deck & fire pit. Enjoy the updated appliances in the spacious kitchen with eating bar & skylight! A permitted & certified wood stove & a new metal roof complete the home. Massive 40x40 shop provides endless possibilities for hobbies, storage or a workshop, while RV parking w/full hookups makes it ideal for adventure lovers. Insulated chicken coop, 24x20 equipment shed & space for more! New well pump & pressure tank too! Enjoy the perfect balance of privacy and convenience, with easy access to Spokane, Chewelah, 49 Degrees North, a casino and all the beauty of Loon Lake living. Don’t miss this opportunity!
Zillow last checked: 8 hours ago
Listing updated: August 22, 2025 at 09:31am
Listed by:
Angela Newcomb Cell:(509)671-2088,
EXIT Real Estate Professionals
Source: SMLS,MLS#: 202513646
Facts & features
Interior
Bedrooms & bathrooms
- Bedrooms: 3
- Bathrooms: 2
First floor
- Level: First
- Area: 1624 Square Feet
Heating
- Electric, Forced Air
Cooling
- Central Air
Appliances
- Included: Free-Standing Range, Dishwasher, Refrigerator, Microwave, Washer, Dryer
Features
- Flooring: Wood
- Windows: Windows Vinyl, Skylight(s)
- Basement: None
- Number of fireplaces: 1
- Fireplace features: Wood Burning
Interior area
- Total structure area: 1,624
- Total interior livable area: 1,624 sqft
Property
Parking
- Total spaces: 6
- Parking features: Detached, Carport, RV Access/Parking, Workshop in Garage, Oversized
- Garage spaces: 4
- Carport spaces: 2
- Covered spaces: 6
Features
- Stories: 1
- Fencing: Fenced
- Has view: Yes
- View description: Mountain(s), Territorial
Lot
- Size: 4.51 Acres
- Features: Views, Level, Secluded, Corner Lot
Details
- Additional structures: Workshop, Barn(s), Shed(s), Hay
- Parcel number: 5330300
Construction
Type & style
- Home type: MobileManufactured
- Architectural style: Ranch
- Property subtype: Manufactured On Land
Materials
- Vinyl Siding
- Foundation: Slab, Tie Down, Axel Rem
- Roof: Metal
Condition
- New construction: No
- Year built: 2003
Community & neighborhood
Location
- Region: Loon Lake
Other
Other facts
- Listing terms: FHA,VA Loan,Conventional,Cash
- Road surface type: Gravel
Price history
| Date | Event | Price |
|---|---|---|
| 8/20/2025 | Sold | $445,000-1.1%$274/sqft |
Source: | ||
| 7/21/2025 | Pending sale | $450,000$277/sqft |
Source: | ||
| 7/12/2025 | Price change | $450,000-4.1%$277/sqft |
Source: | ||
| 4/14/2025 | Price change | $469,000-6%$289/sqft |
Source: | ||
| 3/24/2025 | Listed for sale | $499,000+121.8%$307/sqft |
Source: | ||
Public tax history
| Year | Property taxes | Tax assessment |
|---|---|---|
| 2024 | $770 +12.4% | $323,003 +7.9% |
| 2023 | $686 +3.8% | $299,268 +30.2% |
| 2022 | $661 -2.6% | $229,929 +10.4% |
Find assessor info on the county website
Neighborhood: 99148
Nearby schools
GreatSchools rating
- 5/10Gess Elementary SchoolGrades: K-6Distance: 10.7 mi
- 5/10Jenkins Senior High SchoolGrades: 7-12Distance: 10.5 mi
Schools provided by the listing agent
- District: Loon Lake
Source: SMLS. This data may not be complete. We recommend contacting the local school district to confirm school assignments for this home.
