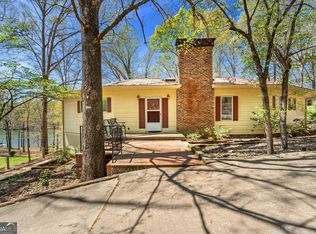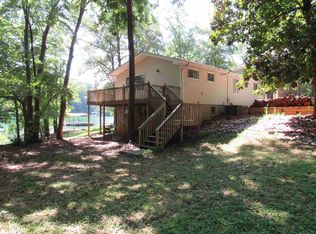Closed
$1,235,000
3627 Schofield Rd, Gainesville, GA 30506
4beds
4,177sqft
Single Family Residence
Built in 2016
1.1 Acres Lot
$1,258,600 Zestimate®
$296/sqft
$3,067 Estimated rent
Home value
$1,258,600
$1.16M - $1.37M
$3,067/mo
Zestimate® history
Loading...
Owner options
Explore your selling options
What's special
Embrace the tranquility of lakeside living in this exquisite ranch-style home on a finished basement nestled along the shores of Lake Lanier. Situated on a sprawling 1.1-acre lot with 200 feet of prime lake frontage, this property offers a perfect blend of elegance, comfort, and recreational opportunities. The sought-after, and hard-to-find, gentle walk to the water and dock makes this a true gem! From its charming brick front and Hardiplank siding to the inviting front porch and custom fire pit, every detail exudes warmth and great memories on the lake. The impressive four garage spaces provide tons of room for vehicles and all your recreational toys, including an extra-large, tall garage for RV/boat storage. Step inside to discover a thoughtfully designed main level featuring engineered laminate flooring and a cozy gas fireplace (with a wood-burning option) in the family room, ideal for gatherings with loved ones. Formal Separate Dining Room and a Breakfast Room for Casual Dining. Laundry Room with Ample Storage and Built-In Cabinets & Access to Pull-Down Attic Stairs. The gourmet kitchen boasts granite countertops and stainless steel Whirlpool appliances, including an electric 4-burner self-cleaning range oven with a 5th warming burner. Double undermount stainless steel sink. Large Kitchen island with seating for three for quick dining or talking to the chef. Sliding doors open to a covered back porch overlooking the serene lake, offering a perfect morning coffee or evening relaxation spot. Additional decking space for grill & outdoor seating with access to the garage. Retreat to the luxurious owner's suite with a large walk-in closet. Enjoy the spa-like en suite bathroom with a jetted spa tub, tiled shower, frameless glass doors, and a bench seat. Tons of get-ready space with your double vanity featuring granite countertops, cabinets, and extra drawers for storage. Three additional bedrooms on the main floor with walk-in closets provide plenty of space for guests or family members, as well as a guest bath with granite countertops. Walk downstairs to the finished basement, where entertainment awaits with a family room featuring a gas fireplace (with a wood-burning insert), a game room, and a recreation space equipped with air hockey, ping pong, and skee ball. A home office/flex room offers versatility. Full Bathroom with Shower and Quartz- Countertop Sink for your convenience. Sliding doors lead to a covered patio for seamless indoor-outdoor living. Extra-large storage area with built-in shelving and double-access doors to outdoors from the storage area. This home has an amazing outdoor space to entertain and enjoy. Professionally landscaped and sodded yard with sprinkler system in the front and back. Peaceful paver walk to the Firepit Area for friends and family to enjoy. Walk out to the lake, using the elegant stairs, which are only a gentle slope to the shore of the lake. Enjoy the Covered, Enclosed, Permitted Dock with a Float Air Lift ready to keep your boat safe and out of the water. You will also find 2 Wave Runner Ports. Additional practical amenities include an Acorn Stairlift (that can be easily removed), a 20kw automatic generator (automatic turn-on after a 2-minute power outage), whole house humidifier, tankless propane hot water heater, 325-gallon varied underground propane tank, ring doorbell, and two HVAC systems for year-round comfort. With its covered, enclosed permitted dock, 4000-pound float airlift, and dandy dock wave runner ports, this property offers endless possibilities for waterfront enjoyment. Don't miss out on this exceptional opportunity to own your slice of paradise on Lake Lanier!
Zillow last checked: 8 hours ago
Listing updated: June 20, 2024 at 07:59am
Listed by:
Simply Stephens Real Estate 770-904-1153,
Keller Williams Realty Atl. Partners,
Anita Stephens 770-904-1153,
Keller Williams Realty Atl. Partners
Bought with:
Carol R Lance, 307781
Virtual Properties Realty.com
Source: GAMLS,MLS#: 10260780
Facts & features
Interior
Bedrooms & bathrooms
- Bedrooms: 4
- Bathrooms: 3
- Full bathrooms: 3
- Main level bathrooms: 2
- Main level bedrooms: 4
Dining room
- Features: Separate Room
Kitchen
- Features: Breakfast Bar, Breakfast Room, Kitchen Island, Solid Surface Counters, Walk-in Pantry
Heating
- Propane, Central, Zoned
Cooling
- Electric, Ceiling Fan(s), Central Air, Zoned
Appliances
- Included: Tankless Water Heater, Gas Water Heater, Dishwasher, Microwave, Oven/Range (Combo), Stainless Steel Appliance(s)
- Laundry: In Hall
Features
- Double Vanity, Separate Shower, Walk-In Closet(s), Master On Main Level
- Flooring: Tile, Carpet, Laminate
- Windows: Double Pane Windows
- Basement: Bath Finished,Daylight,Interior Entry,Exterior Entry,Finished,Full
- Attic: Pull Down Stairs
- Number of fireplaces: 2
- Fireplace features: Basement, Family Room, Factory Built, Gas Starter, Gas Log
- Common walls with other units/homes: No Common Walls
Interior area
- Total structure area: 4,177
- Total interior livable area: 4,177 sqft
- Finished area above ground: 2,764
- Finished area below ground: 1,413
Property
Parking
- Total spaces: 4
- Parking features: Attached, Garage Door Opener, Garage, Kitchen Level, RV/Boat Parking
- Has attached garage: Yes
Features
- Levels: One
- Stories: 1
- Patio & porch: Deck, Porch, Patio
- Exterior features: Sprinkler System, Dock
- Has spa: Yes
- Spa features: Bath
- Has view: Yes
- View description: Lake
- Has water view: Yes
- Water view: Lake
- Waterfront features: Dock Rights, Floating Dock, Corps of Engineers Control, Deep Water Access, Lake
- Body of water: Lanier
- Frontage type: Lakefront
- Frontage length: Waterfront Footage: 200
Lot
- Size: 1.10 Acres
- Features: Level
- Residential vegetation: Partially Wooded, Grassed
Details
- Additional structures: Boat House, Covered Dock, Garage(s), Second Garage
- Parcel number: 10095 000067
Construction
Type & style
- Home type: SingleFamily
- Architectural style: Brick 4 Side,Brick/Frame,Ranch,Traditional
- Property subtype: Single Family Residence
Materials
- Press Board, Brick
- Foundation: Slab
- Roof: Composition
Condition
- Resale
- New construction: No
- Year built: 2016
Utilities & green energy
- Electric: Generator, 220 Volts
- Sewer: Septic Tank
- Water: Public
- Utilities for property: Cable Available, Electricity Available, High Speed Internet, Phone Available, Propane, Water Available
Green energy
- Energy efficient items: Thermostat, Appliances, Water Heater
Community & neighborhood
Security
- Security features: Smoke Detector(s)
Community
- Community features: None
Location
- Region: Gainesville
- Subdivision: None
HOA & financial
HOA
- Has HOA: No
- Services included: None
Other
Other facts
- Listing agreement: Exclusive Right To Sell
- Listing terms: Cash,Conventional
Price history
| Date | Event | Price |
|---|---|---|
| 6/18/2024 | Sold | $1,235,000-10.1%$296/sqft |
Source: | ||
| 6/4/2024 | Pending sale | $1,374,000$329/sqft |
Source: | ||
| 5/30/2024 | Contingent | $1,374,000$329/sqft |
Source: | ||
| 5/7/2024 | Price change | $1,374,000-1.8%$329/sqft |
Source: | ||
| 4/10/2024 | Price change | $1,399,000-5.2%$335/sqft |
Source: | ||
Public tax history
| Year | Property taxes | Tax assessment |
|---|---|---|
| 2024 | $2,436 +5.6% | $303,880 +8.6% |
| 2023 | $2,306 +3.3% | $279,840 +12.4% |
| 2022 | $2,232 -66.7% | $249,000 +1.7% |
Find assessor info on the county website
Neighborhood: 30506
Nearby schools
GreatSchools rating
- 7/10Sardis Elementary SchoolGrades: PK-5Distance: 0.5 mi
- 5/10Chestatee Middle SchoolGrades: 6-8Distance: 0.7 mi
- 5/10Chestatee High SchoolGrades: 9-12Distance: 0.7 mi
Schools provided by the listing agent
- Elementary: Sardis
- Middle: Chestatee
- High: Chestatee
Source: GAMLS. This data may not be complete. We recommend contacting the local school district to confirm school assignments for this home.
Get a cash offer in 3 minutes
Find out how much your home could sell for in as little as 3 minutes with a no-obligation cash offer.
Estimated market value$1,258,600
Get a cash offer in 3 minutes
Find out how much your home could sell for in as little as 3 minutes with a no-obligation cash offer.
Estimated market value
$1,258,600

