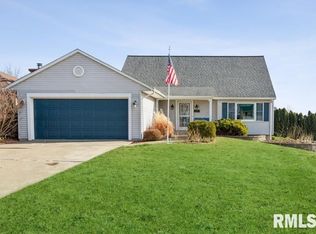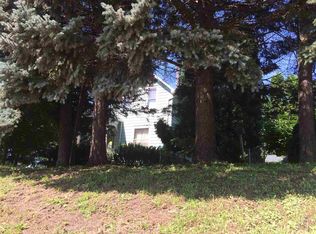New lower price! All appliances included! Take advantage of historically low interest rates. Beautiful and bright family home, with approximately 3360 finished sq. feet near Eagle Point Park. Open floor plan with 2 fireplaces-gas starter-wood burning, one in the welcoming main level living room and one in the spacious lower level family room. Dining area flows into the light-filled sunroom, with sliders to huge bi-level deck. Kitchen includes newer stainless steel appliances. Main level has 3 bedrooms including a spacious master bedroom with en-suite and plentiful closet space. Lower level has 2 large bedrooms, each with egress Windows and huge closets. Home includes one full, two 3/4 and one half bath. Main floor laundry with newer washer and dryer. Lower level bonus room has French doors that lead to the lovely back yard which is bordered by open lots on two sides. The bike path runs along one of the open lots. All major mechanicals and roof have been replaced over the last eight years, such as furnace, gas power vent water heater, roof, and central air. Desirable north end location in a safe neighborhood. Realtors with buyers welcome by appointment. Call Jennifer to schedule a showing (563) 503-0488.
This property is off market, which means it's not currently listed for sale or rent on Zillow. This may be different from what's available on other websites or public sources.

