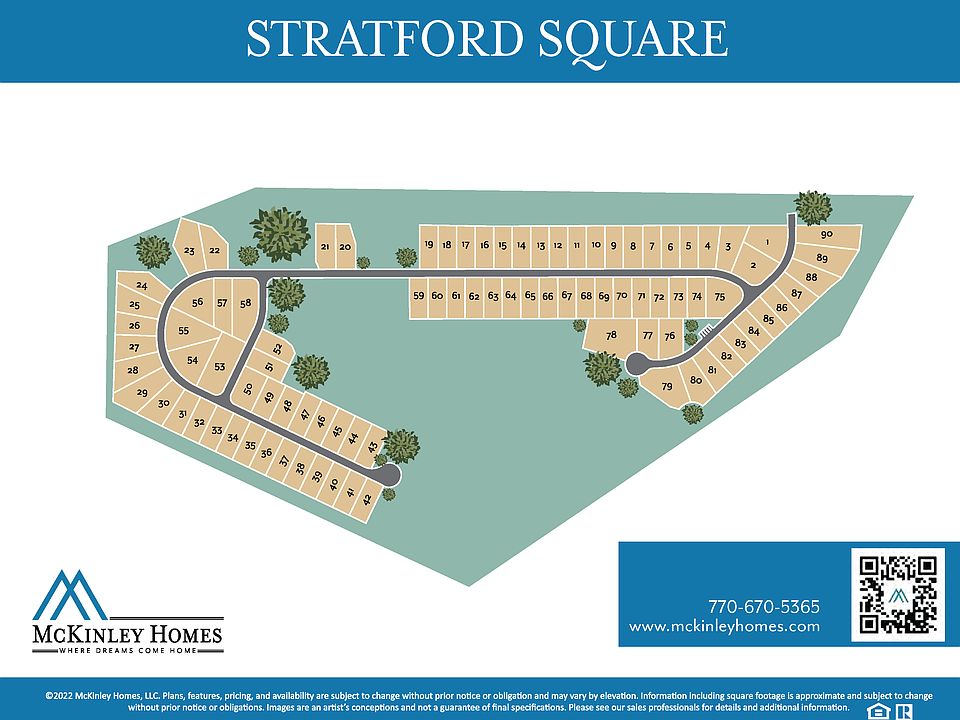Lancaster Floorplan-New construction Master, laundry, half bath on main level. Open concept with granite countertops, 42"soft close cabinets and a large island over looking the family room. Fireplace in the living room, SPC hardwoods throughout the main floor, carpet in the bedrooms and ceramic tile in the bathrooms and laundry room. 3 bedrooms, loft and a bathroom upstairs. Don't miss this opportunity to own new construction single family home in Lawrenceville!! STOCK PHOTOS Home will be ready March 2025, this home qualifies for 4.99% financing plus $7500 toward closing cost with a preferred lender.
Active
$517,300
3627 Lockaby Way, Lawrenceville, GA 30044
4beds
2,447sqft
Single Family Residence, Residential
Built in 2024
0.25 Acres lot
$513,800 Zestimate®
$211/sqft
$-- HOA
- 276 days
- on Zillow |
- 187 |
- 6 |
Zillow last checked: 7 hours ago
Listing updated: June 13, 2025 at 09:20am
Listing Provided by:
Casey Hart,
McKinley Properties, LLC.
Source: FMLS GA,MLS#: 7456287
Travel times
Schedule tour
Select a date
Open house
Facts & features
Interior
Bedrooms & bathrooms
- Bedrooms: 4
- Bathrooms: 4
- Full bathrooms: 3
- 1/2 bathrooms: 1
- Main level bathrooms: 1
- Main level bedrooms: 1
Rooms
- Room types: Basement, Loft
Primary bedroom
- Features: Master on Main, Oversized Master
- Level: Master on Main, Oversized Master
Bedroom
- Features: Master on Main, Oversized Master
Primary bathroom
- Features: Double Vanity, Separate Tub/Shower
Dining room
- Features: Open Concept, Separate Dining Room
Kitchen
- Features: Cabinets Other, Pantry Walk-In, View to Family Room
Heating
- Central
Cooling
- Central Air
Appliances
- Included: Dishwasher, Disposal, Electric Water Heater
- Laundry: In Hall, Main Level
Features
- Double Vanity
- Flooring: Carpet, Ceramic Tile, Hardwood
- Windows: Double Pane Windows
- Basement: None
- Number of fireplaces: 1
- Fireplace features: Electric
- Common walls with other units/homes: No Common Walls
Interior area
- Total structure area: 2,447
- Total interior livable area: 2,447 sqft
Video & virtual tour
Property
Parking
- Total spaces: 2
- Parking features: Driveway, Garage, Garage Door Opener, Garage Faces Front
- Garage spaces: 2
- Has uncovered spaces: Yes
Accessibility
- Accessibility features: Accessible Kitchen
Features
- Levels: Two
- Stories: 2
- Patio & porch: Covered
- Exterior features: None, No Dock
- Pool features: None
- Spa features: None
- Fencing: None
- Has view: Yes
- View description: City
- Waterfront features: None
- Body of water: None
Lot
- Size: 0.25 Acres
- Dimensions: 70x70
- Features: Landscaped, Level
Details
- Additional structures: None
- Special conditions: Standard
- Other equipment: None
- Horse amenities: None
Construction
Type & style
- Home type: SingleFamily
- Architectural style: Traditional
- Property subtype: Single Family Residence, Residential
Materials
- HardiPlank Type
- Foundation: Slab
- Roof: Shingle
Condition
- To Be Built
- New construction: Yes
- Year built: 2024
Details
- Builder name: McKinley Homes
- Warranty included: Yes
Utilities & green energy
- Electric: 110 Volts
- Sewer: Public Sewer
- Water: Public
- Utilities for property: Electricity Available, Sewer Available, Underground Utilities, Water Available
Green energy
- Energy efficient items: None
- Energy generation: None
Community & HOA
Community
- Features: None
- Security: None
- Subdivision: Stratford Square
HOA
- Has HOA: No
Location
- Region: Lawrenceville
Financial & listing details
- Price per square foot: $211/sqft
- Date on market: 9/15/2024
- Ownership: Fee Simple
- Electric utility on property: Yes
- Road surface type: Paved
About the community
Stratford Square, a new community in Lawrenceville, GA, features 90 single-family homes, offering a blend of suburban comfort and modern convenience.
The community boasts a variety of floorplans ranging from 4-bedroom, 2.5-bath to spacious 5-bedroom, 3.5-bath homes. Each home is designed with modern layouts and high-quality finishes, perfect for growing families. Positioned off Ronald Reagan Parkway, the community offers easy access to major highways, including I-85, making it convenient for commuting to surrounding areas. It's also just minutes away from Bethesda Park, providing plenty of outdoor recreation, sports fields, and walking trails for residents to enjoy. This combination of a variety of home choices, and an ideal location close to parks and major highways makes Stratford Square a highly desirable place to call home.
Source: McKinley Homes

