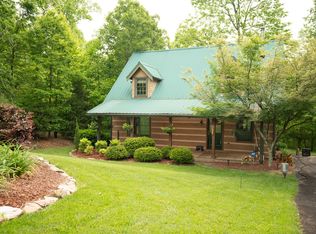Beautiful Cape Cod style home nestled on 11.47 wooded acres! This home offers the privacy you’ve been looking for and the space you need! Main level features an open floor plan and offers a large master suite & bathroom complete with whirlpool tub, separate shower, double vanities & large walk-in closet; 2 guest bedrooms; walk-in laundry room; cozy living room with wood burning fireplace & a kitchen large enough to entertain! Upstairs offers a spacious bonus room; brand new full bath & two more bedrooms! Convenient circular drive opens up to 2 car garage with additional workspace & storage! Step outside to enjoy an above ground pool & watch the wildlife on the expansive deck! Fenced yard and storage shed! Home is an absolute must-see!
This property is off market, which means it's not currently listed for sale or rent on Zillow. This may be different from what's available on other websites or public sources.
