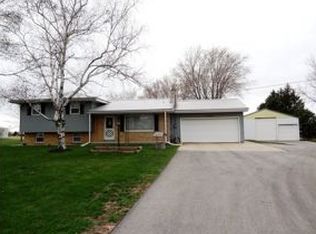Travel down a private road to find peace and privacy with this turn-of-the-century home that sits on a beautiful lot that is a little over 5 acres. The home has had extensive remodeling over the past years and is a charmer inside and out. The possibilities are endless with the shop and barn located behind the home. The heated garage is perfect for projects and there is living space above the garage that is ready to be finished off. Entertaining guests will be a breeze with the large yard and approximately 2378 sq ft of living space.
This property is off market, which means it's not currently listed for sale or rent on Zillow. This may be different from what's available on other websites or public sources.

