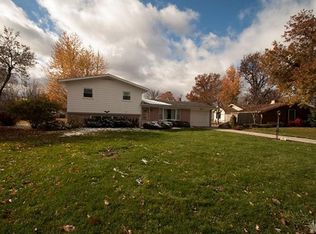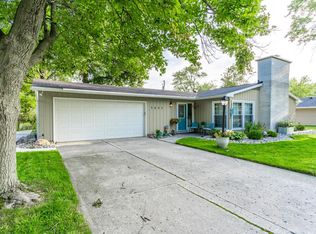I have one room at my house currently available for rent. It is a 4-bedroom, 2-full-baths house. It is approximately 6-minute drive, 20-min-biking to school. Rent will be $600 including utilities, meaning you do not have to pay for electricity, water, trash, Internet It is a fixed price every month. The neighborhood is very nice. The house has 3 levels + the basement and is very spacious. There might be more rooms available but for now, there is only one bedroom that is surely available. Please email/call/text me if you are interested! Lease term is flexible. Preferably a 1-year or 6-month term. However, a month-to-month term would also work (a motnh-to-month term is for students only).
This property is off market, which means it's not currently listed for sale or rent on Zillow. This may be different from what's available on other websites or public sources.


