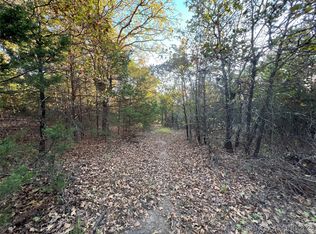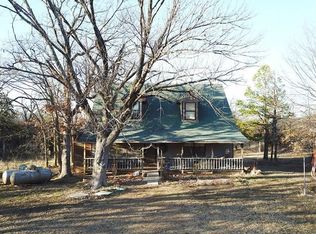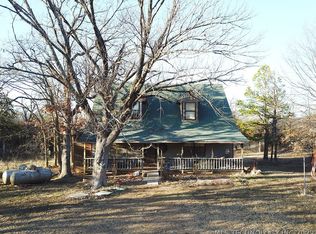Sold for $320,000
$320,000
362646 E 5800th Rd, Jennings, OK 74038
3beds
1,876sqft
Single Family Residence
Built in 2006
18.3 Acres Lot
$323,400 Zestimate®
$171/sqft
$2,424 Estimated rent
Home value
$323,400
Estimated sales range
Not available
$2,424/mo
Zestimate® history
Loading...
Owner options
Explore your selling options
What's special
2-Story Farmhouse on 18.3 Acres m/l with Rustic Elegance. Experience the perfect blend of Victorian charm and rustic cabin feel in this classic 2-story farmhouse. Situated on 18.3 acres m/l, this property offers space, style, and functionality, ideal for those seeking a serene secluded rural lifestyle. 3 Bedrooms, 2½ Bathrooms Bonus room upstairs, versatile as a 4th bedroom, office, or additional living area Primary Bedroom Suite (Downstairs): Large step-in ceramic tiled shower, Whirlpool tub, Spacious walk-in closet with ample shelving. Kitchen: Granite countertops, Large pantry, Utility room/half bath conveniently located off the kitchen, kitchen bar | Living Room: Soaring ceilings, Hardwood floors and ceramic tile, Wood-burning stove for added warmth and charm | Full-length covered front porch perfect for relaxing, 37 x 11 back deck leading to a fenced-in inground pool, 19 x 14 Rustic Barn for farm equipment storage, chicken coop, Two additional storage buildings and a storm cellar | STARLINK INTERNET | 18.3 acres with plenty of space for farming, recreation, or expanding your homestead | Quick access to Hwy 412 for commuting convenience, Perfectly situated between Tulsa and Stillwater, approximately 35 minutes each way, Peaceful countryside setting, if seclusion is what you are looking for, this is the one | Buyer to verify all details. This property provides the perfect mix of classic farmhouse charm and modern amenities, ideal for making your dream home a reality. Call today to schedule your showing!
Zillow last checked: 8 hours ago
Listing updated: July 30, 2025 at 12:03pm
Listed by:
Darla Mills Brandon 918-284-1279,
OK Real Estate, LLC
Bought with:
Non MLS Associate
Non MLS Office
Source: MLS Technology, Inc.,MLS#: 2444916 Originating MLS: MLS Technology
Originating MLS: MLS Technology
Facts & features
Interior
Bedrooms & bathrooms
- Bedrooms: 3
- Bathrooms: 3
- Full bathrooms: 2
- 1/2 bathrooms: 1
Bedroom
- Description: Bedroom,Private Bath,Walk-in Closet
- Level: First
Bedroom
- Description: Bedroom,Walk-in Closet
- Level: Second
Bedroom
- Description: Bedroom,Walk-in Closet
- Level: Second
Bathroom
- Description: Hall Bath,Half Bath
- Level: First
Bathroom
- Description: Hall Bath,Bathtub,Full Bath
- Level: Second
Great room
- Description: Great Room/Combo,
- Level: Second
Living room
- Description: Living Room,Fireplace
- Level: First
Utility room
- Description: Utility Room,Sink
- Level: First
Heating
- Electric, Heat Pump, Multiple Heating Units
Cooling
- 2 Units
Appliances
- Included: Dishwasher, Electric Water Heater, Disposal, Microwave, Oven, Range, Refrigerator, Stove, Water Softener
- Laundry: Washer Hookup, Electric Dryer Hookup
Features
- Granite Counters, High Ceilings, Vaulted Ceiling(s), Ceiling Fan(s), Electric Range Connection
- Flooring: Tile, Wood
- Windows: Aluminum Frames
- Basement: Crawl Space
- Number of fireplaces: 1
- Fireplace features: Wood Burning Stove
Interior area
- Total structure area: 1,876
- Total interior livable area: 1,876 sqft
Property
Features
- Levels: One,Two
- Stories: 2
- Patio & porch: Covered, Deck, Porch
- Exterior features: Rain Gutters
- Pool features: Fiberglass, In Ground
- Fencing: Barbed Wire,Full,Vinyl
- Waterfront features: Water Access
- Body of water: Keystone Lake
Lot
- Size: 18.30 Acres
- Features: Mature Trees, Wooded
Details
- Additional structures: Barn(s), Shed(s), Storage
- Parcel number: 00003420N07E100700
- Horses can be raised: Yes
- Horse amenities: Horses Allowed
Construction
Type & style
- Home type: SingleFamily
- Architectural style: Ranch
- Property subtype: Single Family Residence
Materials
- HardiPlank Type, Wood Frame
- Foundation: Crawlspace
- Roof: Asphalt,Fiberglass
Condition
- Year built: 2006
Utilities & green energy
- Sewer: Septic Tank
- Water: Well
- Utilities for property: Electricity Available, Satellite Internet Available
Community & neighborhood
Security
- Security features: Storm Shelter, Smoke Detector(s)
Community
- Community features: Gutter(s)
Location
- Region: Jennings
- Subdivision: Pawnee Co Unplatted
Other
Other facts
- Listing terms: Conventional,FHA,USDA Loan,VA Loan
Price history
| Date | Event | Price |
|---|---|---|
| 7/30/2025 | Sold | $320,000-5.9%$171/sqft |
Source: | ||
| 6/11/2025 | Pending sale | $340,000$181/sqft |
Source: | ||
| 6/11/2025 | Listing removed | $340,000$181/sqft |
Source: | ||
| 3/7/2025 | Pending sale | $340,000$181/sqft |
Source: | ||
| 12/29/2024 | Listed for sale | $340,000+34.7%$181/sqft |
Source: | ||
Public tax history
| Year | Property taxes | Tax assessment |
|---|---|---|
| 2024 | $2,640 +1.6% | $29,049 +3.5% |
| 2023 | $2,598 -1.7% | $28,069 |
| 2022 | $2,644 +0.3% | $28,069 |
Find assessor info on the county website
Neighborhood: 74038
Nearby schools
GreatSchools rating
- 7/10Jennings Public SchoolGrades: PK-8Distance: 1.6 mi
Schools provided by the listing agent
- Elementary: Jennings
- Middle: Jennings
- High: Cleveland
- District: Jennings - grades K-8 (73)
Source: MLS Technology, Inc.. This data may not be complete. We recommend contacting the local school district to confirm school assignments for this home.
Get pre-qualified for a loan
At Zillow Home Loans, we can pre-qualify you in as little as 5 minutes with no impact to your credit score.An equal housing lender. NMLS #10287.


