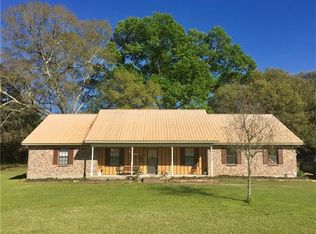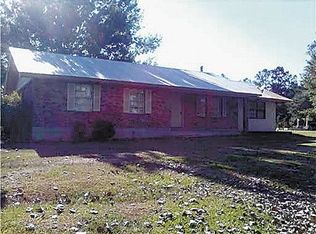Closed
Price Unknown
36264 J W Riles Rd, Mount Hermon, LA 70450
3beds
1,800sqft
Single Family Residence
Built in 1982
2 Acres Lot
$187,200 Zestimate®
$--/sqft
$1,532 Estimated rent
Home value
$187,200
$178,000 - $197,000
$1,532/mo
Zestimate® history
Loading...
Owner options
Explore your selling options
What's special
Looking for a pool party pad with a side of history? Check out this 3 bedroom 2 bath beauty that's been renovated from top to bottom. You'll love the granite countertops and stainless steel appliances in the kitchen, and the spacious bedrooms with plenty of closet space. New Central AC 2023. And did we mention the views? You'll have a front row seat to nature's splendor from your back patio. Plus, you won't have to worry about flooding, because this place is high and dry. Don't miss this opportunity to own your own slice of paradise!
Zillow last checked: 8 hours ago
Listing updated: August 04, 2025 at 10:42am
Listed by:
Mary Salley 985-222-5664,
Wayne Songy & Associates
Bought with:
Tinnie Clelland
Keller Williams Realty Services
Source: GSREIN,MLS#: 2440215
Facts & features
Interior
Bedrooms & bathrooms
- Bedrooms: 3
- Bathrooms: 2
- Full bathrooms: 2
Bedroom
- Description: Flooring: Wood
- Level: Lower
- Dimensions: 14.00 X 12.20
Bedroom
- Description: Flooring: Wood
- Level: Lower
- Dimensions: 11.70 X 10.80
Bedroom
- Description: Flooring: Wood
- Level: Lower
- Dimensions: 10.60 X 12.30
Den
- Description: Flooring: Wood
- Level: Lower
- Dimensions: 20.40 X 12.60
Dining room
- Description: Flooring: Tile
- Level: Lower
- Dimensions: 12.20 X 12.10
Kitchen
- Description: Flooring: Tile
- Level: Lower
- Dimensions: 11.60 X 12.30
Laundry
- Description: Flooring: Wood
- Level: Lower
- Dimensions: 12.60 X 7.60
Living room
- Description: Flooring: Tile
- Level: Lower
- Dimensions: 15.70 X 20.30
Heating
- Central
Cooling
- Central Air, 1 Unit
Appliances
- Included: Dishwasher, Oven, Range, Refrigerator
Features
- Ceiling Fan(s), Stainless Steel Appliances
- Has fireplace: No
- Fireplace features: None
Interior area
- Total structure area: 2,800
- Total interior livable area: 1,800 sqft
Property
Parking
- Parking features: Carport, Two Spaces
- Has carport: Yes
Features
- Levels: One
- Stories: 1
- Patio & porch: Concrete, Covered, Porch
- Exterior features: Porch
- Pool features: In Ground
Lot
- Size: 2 Acres
- Features: 1 to 5 Acres, Outside City Limits
Details
- Additional structures: Shed(s), Workshop
- Parcel number: 0200056200
- Special conditions: None
Construction
Type & style
- Home type: SingleFamily
- Architectural style: Ranch
- Property subtype: Single Family Residence
Materials
- Brick
- Foundation: Slab
- Roof: Metal
Condition
- Very Good Condition
- Year built: 1982
Utilities & green energy
- Sewer: Septic Tank
- Water: Public
Community & neighborhood
Location
- Region: Mount Hermon
- Subdivision: Not A Subdivision
Price history
| Date | Event | Price |
|---|---|---|
| 7/18/2025 | Sold | -- |
Source: | ||
| 6/10/2025 | Contingent | $197,500+3.9%$110/sqft |
Source: | ||
| 3/18/2025 | Price change | $190,000-3.8%$106/sqft |
Source: | ||
| 3/18/2025 | Price change | $197,500-0.8%$110/sqft |
Source: | ||
| 11/27/2024 | Price change | $199,000-11.9%$111/sqft |
Source: | ||
Public tax history
| Year | Property taxes | Tax assessment |
|---|---|---|
| 2024 | $1,243 -0.5% | $11,810 |
| 2023 | $1,249 -2.9% | $11,810 -2.9% |
| 2022 | $1,286 +732.9% | $12,160 +35.7% |
Find assessor info on the county website
Neighborhood: 70450
Nearby schools
GreatSchools rating
- 4/10Mt. Hermon SchoolGrades: PK-12Distance: 1.6 mi
Sell for more on Zillow
Get a free Zillow Showcase℠ listing and you could sell for .
$187,200
2% more+ $3,744
With Zillow Showcase(estimated)
$190,944
