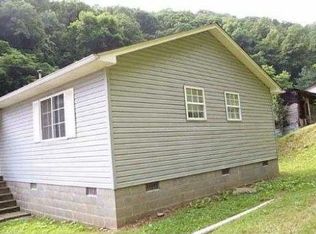Sold for $137,500 on 05/16/25
$137,500
3626 Springfield Dr, Charleston, WV 25306
3beds
1,960sqft
Manufactured Home, Single Family Residence
Built in 1993
-- sqft lot
$140,200 Zestimate®
$70/sqft
$1,135 Estimated rent
Home value
$140,200
$129,000 - $151,000
$1,135/mo
Zestimate® history
Loading...
Owner options
Explore your selling options
What's special
One owner 1993 manufactured home with 2x6 exterior walls, located just 10 minutes to downtown Charleston. This home offers 3 bedrooms, two full baths, Livingroom, family room with a Buck Stove insert in the fireplace, formal dining room, and breakfast room. There is also an enclosed back porch and tool shed.
Zillow last checked: 8 hours ago
Listing updated: May 19, 2025 at 01:07pm
Listed by:
Scott Jones,
Better Homes and Gardens Real Estate Central 304-201-7653
Bought with:
Scott Jones, 0007001
Better Homes and Gardens Real Estate Central
Source: KVBR,MLS#: 277028 Originating MLS: Kanawha Valley Board of REALTORS
Originating MLS: Kanawha Valley Board of REALTORS
Facts & features
Interior
Bedrooms & bathrooms
- Bedrooms: 3
- Bathrooms: 2
- Full bathrooms: 2
Primary bedroom
- Description: Primary Bedroom
- Level: Main
- Dimensions: 13.06x12.08
Bedroom 2
- Description: Bedroom 2
- Level: Main
- Dimensions: 13x12.08
Bedroom 3
- Description: Bedroom 3
- Level: Main
- Dimensions: 13.02x12.08
Dining room
- Description: Dining Room
- Level: Main
- Dimensions: 12.08x10.06
Family room
- Description: Family Room
- Level: Main
- Dimensions: 16.02x15
Kitchen
- Description: Kitchen
- Level: Main
- Dimensions: 14x12.06
Living room
- Description: Living Room
- Level: Main
- Dimensions: 16x12.09
Other
- Description: Other
- Level: Main
- Dimensions: 10.06x9.04
Utility room
- Description: Utility Room
- Level: Main
- Dimensions: 9x8
Heating
- Electric, Forced Air
Cooling
- Central Air
Appliances
- Included: Electric Range, Refrigerator
Features
- Breakfast Area, Separate/Formal Dining Room, Fireplace, Cable TV
- Flooring: Carpet
- Windows: Insulated Windows
- Basement: None
- Number of fireplaces: 1
- Fireplace features: Insert
Interior area
- Total interior livable area: 1,960 sqft
Property
Features
- Stories: 1
- Patio & porch: Porch
- Exterior features: Porch, Storage
- Waterfront features: Creek, Stream
Lot
- Dimensions: 125 x 25 x 173 x 177
Details
- Additional structures: Storage
- Parcel number: 23017E000300000000
Construction
Type & style
- Home type: MobileManufactured
- Architectural style: Manufactured Home,One Story
- Property subtype: Manufactured Home, Single Family Residence
Materials
- Frame, Vinyl Siding
- Roof: Composition,Shingle
Condition
- Year built: 1993
Utilities & green energy
- Sewer: Public Sewer
- Water: Public
Community & neighborhood
Security
- Security features: Smoke Detector(s)
Location
- Region: Charleston
- Subdivision: None
Price history
| Date | Event | Price |
|---|---|---|
| 5/16/2025 | Sold | $137,500$70/sqft |
Source: | ||
| 2/19/2025 | Pending sale | $137,500$70/sqft |
Source: | ||
| 2/18/2025 | Listed for sale | $137,500$70/sqft |
Source: | ||
Public tax history
| Year | Property taxes | Tax assessment |
|---|---|---|
| 2024 | $450 +5.3% | $35,700 +5.3% |
| 2023 | $427 | $33,900 +5.8% |
| 2022 | -- | $32,040 |
Find assessor info on the county website
Neighborhood: 25306
Nearby schools
GreatSchools rating
- 2/10Malden Elementary SchoolGrades: PK-5Distance: 1.3 mi
- 5/10Du Pont Middle SchoolGrades: 6-8Distance: 3 mi
- 1/10Riverside High SchoolGrades: 9-12Distance: 6.9 mi
Schools provided by the listing agent
- Elementary: Malden
- Middle: Cedar Grove
- High: Riverside
Source: KVBR. This data may not be complete. We recommend contacting the local school district to confirm school assignments for this home.
