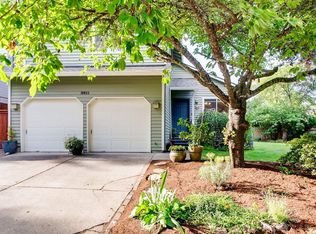Nestled on a quiet street this home is an oasis of tranquility in SW Portland. Enjoy the trees and greenery from every window. The living room is generous in size and features vaulted ceilings, a bay window and fireplace. Kitchen has granite counters, SS 5-burner gas range, Bosch dishwasher and eating bar. French doors lead to the master suite. Backyard is spacious, private and features a custom brick patio. Open Sat and Sun 1-3. Must see!
This property is off market, which means it's not currently listed for sale or rent on Zillow. This may be different from what's available on other websites or public sources.
