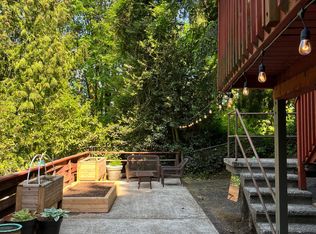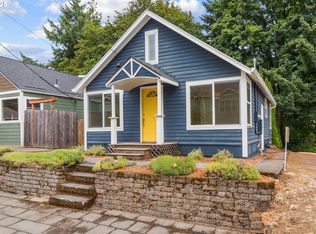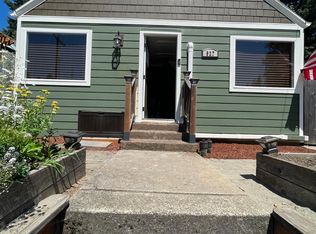Charming vintage cottage alongside OHSU campus. Set back off the main road/quiet & private. Trees seen out every window and forest trails nearby. Close to public transport. Kitchen w/ SubZero fridge, granite counters & access to private deck. Hardwoods just refinished and fresh paint throughout most of the interior. Main floor: master, full bathroom, living/kitchen/dining. Upstairs: 2nd bed, loft & office area. Roof & windows replaced 2011/2013. Water filtration system (UV,chlor). Parking 2+
This property is off market, which means it's not currently listed for sale or rent on Zillow. This may be different from what's available on other websites or public sources.


