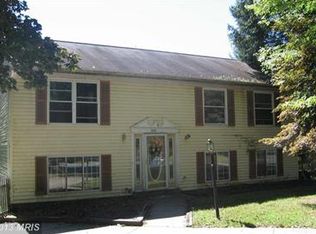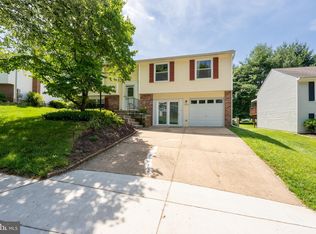Beautifully remodeled home with lots of natural light! Pretty wood floors in LR, DR, Kitchen & hallway. Updated Kitchen, painted raised panel/cathedral top cabinets & backsplash (2018), stainless steel appliances-new refrigerator & dishwasher (2017). MBR w/stained barn door & accent wall. Gorgeous MBA (2017) w/rainfall shower head & body spays. Oil rubbed bronze & brushed nickel hardware throughout along with updated lighting (2017). HVAC (2018). Nest thermostat (2017). Roof (approx 2011). Gutters (2018). Gorgeous leaded/beveled glass front door (2018). Deck (15' x 11'7") w/stairs, gazebo & canopy. Solar Panels lease to be transferred to Buyer at time of settlement.
This property is off market, which means it's not currently listed for sale or rent on Zillow. This may be different from what's available on other websites or public sources.


