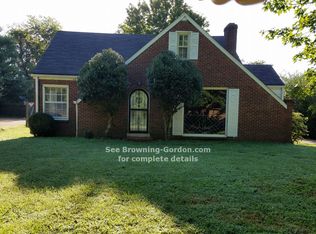Closed
$1,310,000
3626 Robin Rd, Nashville, TN 37204
5beds
3,234sqft
Single Family Residence, Residential
Built in 1967
0.48 Acres Lot
$1,276,800 Zestimate®
$405/sqft
$5,561 Estimated rent
Home value
$1,276,800
$1.19M - $1.37M
$5,561/mo
Zestimate® history
Loading...
Owner options
Explore your selling options
What's special
Charming 5 bedroom Oak Hill home on .48 acre lot zoned for Percy Priest with priority for Glendale and Waverly-Belmont. Total Top Shelf Renovation (2014), a second story addition, 5 bedrooms, 3 full baths, huge second level bonus room, flex space with projector for gym, theater or studio, approximately 890 sqft unfinished basement great for storage and workshop. Renovation Highlights include gourmet kitchen with marble island and FiveStar range, custom pantry, all baths renovated, plumbing, electric, roof, windows, tankless water heater. Spacious private fenced backyard with patio, tree swing and room to play, concrete driveway with parking pad and additional space for RV or boat, walkable to neighborhood playgrounds, friendly street with holiday events for residents, option for garage, Less than 5 miles to Downtown Nashville and Vanderbilt. This home offers a perfect blend of modern updates with classic charm in a highly desirable neighborhood with an easy commute.
Zillow last checked: 8 hours ago
Listing updated: August 17, 2024 at 04:03am
Listing Provided by:
Alice Charron 615-714-6121,
Keller Williams Realty
Bought with:
Brandon Lamb, 344287
Scout Realty
Source: RealTracs MLS as distributed by MLS GRID,MLS#: 2669411
Facts & features
Interior
Bedrooms & bathrooms
- Bedrooms: 5
- Bathrooms: 3
- Full bathrooms: 3
- Main level bedrooms: 3
Bedroom 1
- Features: Suite
- Level: Suite
- Area: 204 Square Feet
- Dimensions: 17x12
Bedroom 2
- Area: 169 Square Feet
- Dimensions: 13x13
Bedroom 3
- Area: 150 Square Feet
- Dimensions: 15x10
Bedroom 4
- Area: 210 Square Feet
- Dimensions: 15x14
Bonus room
- Area: 512 Square Feet
- Dimensions: 32x16
Dining room
- Area: 143 Square Feet
- Dimensions: 13x11
Kitchen
- Area: 288 Square Feet
- Dimensions: 18x16
Living room
- Area: 315 Square Feet
- Dimensions: 21x15
Heating
- Central, Electric, Natural Gas
Cooling
- Central Air
Appliances
- Included: Dishwasher, Disposal, Microwave, Refrigerator, Double Oven, Electric Oven, Gas Range
- Laundry: Electric Dryer Hookup, Washer Hookup
Features
- Ceiling Fan(s), Extra Closets, Pantry, Smart Light(s), Smart Thermostat, Storage, Walk-In Closet(s)
- Flooring: Carpet, Wood, Tile
- Basement: Unfinished
- Number of fireplaces: 1
- Fireplace features: Gas
Interior area
- Total structure area: 3,234
- Total interior livable area: 3,234 sqft
- Finished area above ground: 3,234
Property
Parking
- Total spaces: 4
- Parking features: Concrete, Driveway, Parking Pad
- Uncovered spaces: 4
Features
- Levels: Two
- Stories: 2
- Patio & porch: Porch, Covered, Patio
- Exterior features: Smart Light(s), Smart Lock(s)
- Fencing: Back Yard
Lot
- Size: 0.48 Acres
- Dimensions: 103 x 190
- Features: Corner Lot
Details
- Parcel number: 11814006800
- Special conditions: Standard
- Other equipment: Dehumidifier
Construction
Type & style
- Home type: SingleFamily
- Property subtype: Single Family Residence, Residential
Materials
- Brick
- Roof: Asphalt
Condition
- New construction: No
- Year built: 1967
Utilities & green energy
- Sewer: Public Sewer
- Water: Public
- Utilities for property: Electricity Available, Water Available
Community & neighborhood
Security
- Security features: Smoke Detector(s), Smart Camera(s)/Recording
Location
- Region: Nashville
- Subdivision: Oak Hill
Price history
| Date | Event | Price |
|---|---|---|
| 8/17/2024 | Sold | $1,310,000-6.4%$405/sqft |
Source: | ||
| 8/10/2024 | Pending sale | $1,399,000$433/sqft |
Source: | ||
| 7/24/2024 | Contingent | $1,399,000$433/sqft |
Source: | ||
| 7/8/2024 | Price change | $1,399,000-5.4%$433/sqft |
Source: | ||
| 6/21/2024 | Listed for sale | $1,479,000-1.3%$457/sqft |
Source: | ||
Public tax history
| Year | Property taxes | Tax assessment |
|---|---|---|
| 2024 | $6,360 | $217,675 |
| 2023 | $6,360 | $217,675 |
| 2022 | $6,360 -1% | $217,675 |
Find assessor info on the county website
Neighborhood: Oak Hill
Nearby schools
GreatSchools rating
- 8/10John T. Moore Middle SchoolGrades: 5-8Distance: 1.5 mi
- 6/10Hillsboro High SchoolGrades: 9-12Distance: 2.7 mi
- 8/10Percy Priest Elementary SchoolGrades: K-4Distance: 4.3 mi
Schools provided by the listing agent
- Elementary: Percy Priest Elementary
- Middle: John Trotwood Moore Middle
- High: Hillsboro Comp High School
Source: RealTracs MLS as distributed by MLS GRID. This data may not be complete. We recommend contacting the local school district to confirm school assignments for this home.
Get a cash offer in 3 minutes
Find out how much your home could sell for in as little as 3 minutes with a no-obligation cash offer.
Estimated market value
$1,276,800
Get a cash offer in 3 minutes
Find out how much your home could sell for in as little as 3 minutes with a no-obligation cash offer.
Estimated market value
$1,276,800
