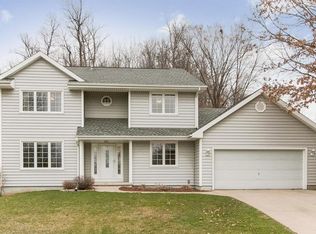FORMER PARADE HOME SITUATED ON IMPRESSIVE SHADED LOT NEAR WALKING TRAIL. THE GLASS BLOCK PILLAR (LIGHTS) AT THE EXTERIOR ENTRANCE IS JUST ONE OF THE MANY AMENITIES THAT WELCOMES YOU TO THIS EXCEPTIONAL HOME FEATURING AN OPEN SPACIOUSFEELING WITH VOLUMN CEILINGS AND 3-SIDED FIREPLACE ADDING DEFINITION BETWEEN GREATROOM AND NOOK. KITCHEN IS ACCENTED WITH MAPLE CABINETS AND CURVED BREAKFAST BAR. THIS HOME APPEALS TO ANY AGE WITH MAIN FLOOR LAUNDRY AND MASTER BEDROOM AND BATH WITH WHIRLPOOL.CLEAR ACRYLIC HANDRAILING LEADS TO SECOND LEVEL WITH 2 BEDROOMS AND 'JACK AND JILL' BATH. REC ROOM, BEDROOM AND BATH IS FEATURED IN LOWER LEVEL WITH NEW CARPET. BACK YARD OFFERS RELAXING VIEW AND ENJOY ENTERTAINING FROM THE 2 TIERED DECK .GEOTHERMAL ADDS TO THE ENERGY EFFICIENCY.
This property is off market, which means it's not currently listed for sale or rent on Zillow. This may be different from what's available on other websites or public sources.

