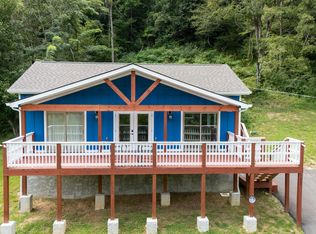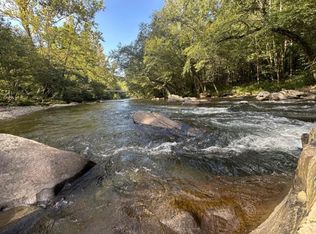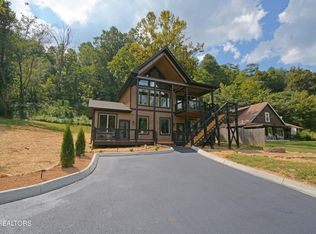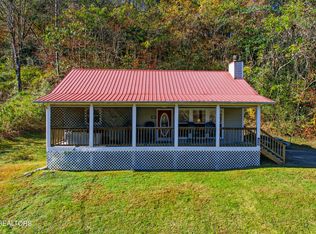Romping on the River can be an everyday activity when you own this chalet in beautiful Pittman Center. A delightful 3BR/2BA with big windows facing the river so you can enjoy it from the great room. Kitchen has a breakfast bar and there is a nice size laundry/mechanical room. A bedroom on the main and 2 additional bedrooms upstairs. Wonderful sun room to leisurely enjoy summer activities with door out to a covered grilling patio and large side yard. Storage building in back and a covered parking area. Relaxing covered front porch. Easy 10 minute access to anywhere in Sevier County.
This property is off market, which means it's not currently listed for sale or rent on Zillow. This may be different from what's available on other websites or public sources.



