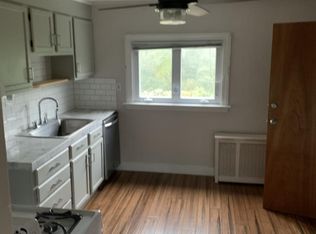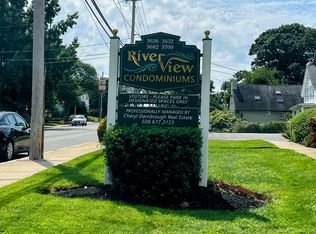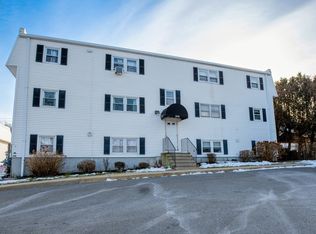This beautiful, spacious home has lots of curb appeal. Gorgeous eat-in kitchen with tile floors and granite counters. Beautiful white cabinets and stainless appliances. Off the kitchen is a wonderful butler's pantry with even more counter space and cabinets. The large living room and two bedrooms have lovely carpets with hardwood floors underneath. Low maintenance vinyl exterior and replacement windows. The basement laundry room offers two washers and dryers. Nice, good sized fenced in back yard. The roof is 7 years old. This home has back yard hilltop water views of the Taunton River. There is plenty of off-street parking.
This property is off market, which means it's not currently listed for sale or rent on Zillow. This may be different from what's available on other websites or public sources.


