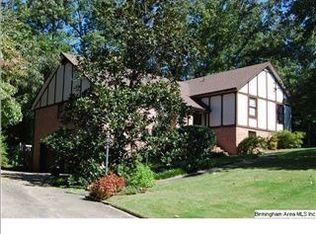Sold for $668,000
$668,000
3626 Knightsbridge Rd, Mountain Brook, AL 35223
4beds
3,090sqft
Single Family Residence
Built in 1974
0.65 Acres Lot
$697,100 Zestimate®
$216/sqft
$2,988 Estimated rent
Home value
$697,100
$634,000 - $767,000
$2,988/mo
Zestimate® history
Loading...
Owner options
Explore your selling options
What's special
Welcome to 3626 Knightsbridge Road, walking distance to Mountain Brook High School! This lovely full brick 4BR/4BA home has new Pella windows with retractable screens (2020), HVAC Systems (2021), freshly painted (2023). Inviting foyer, large living room with natural light, & formal dining room. Updated kitchen with new stainless appliances, tile floors, and quartz countertops. Family room/study with marble surround gas fireplace and two full walls of amazing built-in bookcases. French doors to the deck. Upstairs, 4 spacious bedrooms and 3 full baths, new carpeting throughout. Finished basement includes new luxury vinyl plank flooring, bonus room (office or bedroom) with adjacent full bath and walk-in closet, large den, and laundry room. Outside, the back deck is primed for entertaining. Tiered yard offers a bounty of delicious fruit-bearing trees. Quiet cul-de-sac street with sidewalk access to Mountain Brook's trail system and parks. Minutes to Grocery store, Summit and interstates.
Zillow last checked: 8 hours ago
Listing updated: August 02, 2024 at 11:57am
Listed by:
Christina James CELL:(205)965-6483,
Keller Williams Realty Hoover,
Jaki Ahlemeyer 205-201-8863,
Keller Williams Realty Hoover
Bought with:
Kyle Schwab
Keller Williams Realty Vestavia
Source: GALMLS,MLS#: 21384502
Facts & features
Interior
Bedrooms & bathrooms
- Bedrooms: 4
- Bathrooms: 4
- Full bathrooms: 4
Primary bedroom
- Level: Second
Bedroom 1
- Level: Second
Bedroom 2
- Level: Second
Bedroom 3
- Level: Second
Primary bathroom
- Level: Second
Bathroom 1
- Level: Second
Bathroom 3
- Level: Basement
Dining room
- Level: First
Family room
- Level: First
Kitchen
- Features: Stone Counters, Eat-in Kitchen
- Level: First
Living room
- Level: First
Basement
- Area: 1714
Office
- Level: Basement
Heating
- Central, Natural Gas
Cooling
- Central Air, Electric, Ceiling Fan(s)
Appliances
- Included: Gas Cooktop, Dishwasher, Microwave, Gas Oven, Refrigerator, Stainless Steel Appliance(s), Gas Water Heater
- Laundry: Electric Dryer Hookup, Washer Hookup, In Basement, Laundry Closet, Yes
Features
- None, Linen Closet, Double Vanity, Sitting Area in Master, Tub/Shower Combo, Walk-In Closet(s)
- Flooring: Carpet, Hardwood, Laminate, Tile
- Windows: Window Treatments, Storm Window(s)
- Basement: Full,Finished,Daylight
- Attic: Walk-In,Yes
- Number of fireplaces: 1
- Fireplace features: Gas Log, Insert, Den, Gas
Interior area
- Total interior livable area: 3,090 sqft
- Finished area above ground: 2,298
- Finished area below ground: 792
Property
Parking
- Total spaces: 2
- Parking features: Attached, Basement, Driveway, Off Street, Garage Faces Side
- Attached garage spaces: 2
- Has uncovered spaces: Yes
Features
- Levels: One and One Half
- Stories: 1
- Patio & porch: Open (DECK), Deck
- Pool features: None
- Fencing: Fenced
- Has view: Yes
- View description: None
- Waterfront features: No
Lot
- Size: 0.65 Acres
- Features: Cul-De-Sac, Interior Lot, Few Trees
Details
- Parcel number: 2800111001021.000
- Special conditions: N/A
Construction
Type & style
- Home type: SingleFamily
- Property subtype: Single Family Residence
Materials
- Brick
- Foundation: Basement
Condition
- Year built: 1974
Utilities & green energy
- Sewer: Septic Tank
- Water: Public
Green energy
- Energy efficient items: Turbines
Community & neighborhood
Community
- Community features: Sidewalks
Location
- Region: Mountain Brook
- Subdivision: Mountain Brook
Other
Other facts
- Price range: $668K - $668K
- Road surface type: Paved
Price history
| Date | Event | Price |
|---|---|---|
| 7/31/2024 | Sold | $668,000-3.2%$216/sqft |
Source: | ||
| 7/5/2024 | Contingent | $690,000$223/sqft |
Source: | ||
| 5/29/2024 | Price change | $690,000-9.2%$223/sqft |
Source: | ||
| 5/1/2024 | Listed for sale | $760,000+132.6%$246/sqft |
Source: | ||
| 4/30/2010 | Sold | $326,750+106.2%$106/sqft |
Source: Agent Provided Report a problem | ||
Public tax history
| Year | Property taxes | Tax assessment |
|---|---|---|
| 2025 | $7,228 +8% | $66,800 +8% |
| 2024 | $6,692 +16.4% | $61,880 +16.2% |
| 2023 | $5,750 +4.6% | $53,240 +4.6% |
Find assessor info on the county website
Neighborhood: 35223
Nearby schools
GreatSchools rating
- 10/10Brookwood Forest Elementary SchoolGrades: PK-6Distance: 0.6 mi
- 10/10Mt Brook Jr High SchoolGrades: 7-9Distance: 2.5 mi
- 10/10Mt Brook High SchoolGrades: 10-12Distance: 0.3 mi
Schools provided by the listing agent
- Elementary: Brookwood Forest
- Middle: Mountain Brook
- High: Mountain Brook
Source: GALMLS. This data may not be complete. We recommend contacting the local school district to confirm school assignments for this home.
Get a cash offer in 3 minutes
Find out how much your home could sell for in as little as 3 minutes with a no-obligation cash offer.
Estimated market value
$697,100
