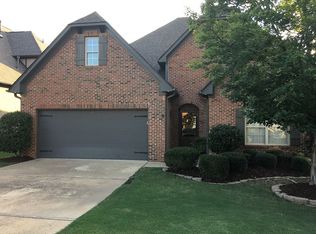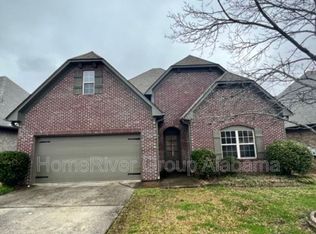Sold for $391,500
$391,500
3626 Harrier Rd, Trussville, AL 35173
1beds
2,332sqft
Single Family Residence
Built in 2004
0.25 Acres Lot
$411,400 Zestimate®
$168/sqft
$1,555 Estimated rent
Home value
$411,400
$374,000 - $453,000
$1,555/mo
Zestimate® history
Loading...
Owner options
Explore your selling options
What's special
So many updates and move-in ready! This home is located in such a convenient area. Just minutes from down town Trussville and Magnolia Elementary School. Updates include Kitchen counter tops, light fixtures throughout, fresh paint, carpet, and more. There is a large Sunroom off the Living Room that is one of a kind! The lot has an amazing view and the landscaping is immaculate. The stone patio allows for relaxing and or outdoor entertaining. The main level living has a Formal Dining Room and a well appointed Kitchen, with stainless appliances, pantry and breakfast area. Just off the Kitchen is the Family Room with ceiling open to above. The Master Bedroom has a vaulted ceiling and the Master Bath features separate tub and shower with a large walk in closet. Upstairs has three Bedrooms (or 2 Bedrooms with a Den). There is tons of storage with walk in closets and walk in attic space.
Zillow last checked: 8 hours ago
Listing updated: December 16, 2024 at 12:40pm
Listed by:
Christian Kelly 205-902-4320,
ARC Realty Vestavia
Bought with:
Christian Kelly
ARC Realty Vestavia
Source: GALMLS,MLS#: 21405030
Facts & features
Interior
Bedrooms & bathrooms
- Bedrooms: 1
- Bathrooms: 2
- Full bathrooms: 1
- 1/2 bathrooms: 1
Primary bedroom
- Level: First
Primary bathroom
- Level: First
Bathroom 1
- Level: First
Dining room
- Level: First
Kitchen
- Features: Stone Counters
- Level: First
Living room
- Level: First
Basement
- Area: 0
Heating
- Central
Cooling
- Central Air
Appliances
- Included: Dishwasher, Microwave, Electric Oven, Stove-Electric, Gas Water Heater
- Laundry: Electric Dryer Hookup, Washer Hookup, Main Level, Laundry Room, Laundry (ROOM), Yes
Features
- None, Cathedral/Vaulted, Linen Closet, Separate Shower, Double Vanity, Tub/Shower Combo, Walk-In Closet(s)
- Flooring: Carpet, Hardwood, Tile
- Attic: Walk-In,Yes
- Number of fireplaces: 1
- Fireplace features: Gas Log, Family Room, Gas
Interior area
- Total interior livable area: 2,332 sqft
- Finished area above ground: 2,332
- Finished area below ground: 0
Property
Parking
- Total spaces: 2
- Parking features: Parking (MLVL), Garage Faces Side
- Garage spaces: 2
Features
- Levels: One and One Half
- Stories: 1
- Exterior features: None
- Pool features: None
- Has spa: Yes
- Spa features: Bath
- Has view: Yes
- View description: Mountain(s)
- Waterfront features: No
Lot
- Size: 0.25 Acres
Details
- Parcel number: 1200263000127.000
- Special conditions: As Is
Construction
Type & style
- Home type: SingleFamily
- Property subtype: Single Family Residence
Materials
- Brick
- Foundation: Slab
Condition
- Year built: 2004
Utilities & green energy
- Water: Public
- Utilities for property: Sewer Connected, Underground Utilities
Community & neighborhood
Location
- Region: Trussville
- Subdivision: Hawk Ridge
Other
Other facts
- Price range: $391.5K - $391.5K
Price history
| Date | Event | Price |
|---|---|---|
| 12/16/2024 | Sold | $391,500+5.7%$168/sqft |
Source: | ||
| 5/11/2022 | Listing removed | -- |
Source: Zillow Rental Network Premium Report a problem | ||
| 5/5/2022 | Listed for rent | $2,350$1/sqft |
Source: Zillow Rental Network Premium Report a problem | ||
| 4/26/2022 | Sold | $370,500+2.9%$159/sqft |
Source: | ||
| 4/4/2022 | Pending sale | $359,900$154/sqft |
Source: | ||
Public tax history
| Year | Property taxes | Tax assessment |
|---|---|---|
| 2025 | $5,318 +2.3% | $85,640 +2.3% |
| 2024 | $5,200 -1.1% | $83,740 -1.1% |
| 2023 | $5,256 +166.6% | $84,640 +159.6% |
Find assessor info on the county website
Neighborhood: 35173
Nearby schools
GreatSchools rating
- 10/10Magnolia Elementary SchoolGrades: K-5Distance: 0.8 mi
- 10/10Hewitt-Trussville Middle SchoolGrades: 6-8Distance: 3.5 mi
- 10/10Hewitt-Trussville High SchoolGrades: 9-12Distance: 4.1 mi
Schools provided by the listing agent
- Elementary: Magnolia
- Middle: Hewitt - Trussville
- High: Hewitt - Trussville
Source: GALMLS. This data may not be complete. We recommend contacting the local school district to confirm school assignments for this home.
Get a cash offer in 3 minutes
Find out how much your home could sell for in as little as 3 minutes with a no-obligation cash offer.
Estimated market value$411,400
Get a cash offer in 3 minutes
Find out how much your home could sell for in as little as 3 minutes with a no-obligation cash offer.
Estimated market value
$411,400

