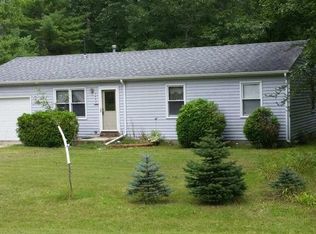Cute, modern, and updated 3 bedroom, 2 bath saltbox style home on a large wooded lot. Located not too far from US-23, Oscoda, The Tawases and Lake Huron but still maintaining a level of seclusion! This property features an updated kitchen with plenty of cabinet space, stainless steel high efficiency appliances, tile floor and a wide open view into the dining area and living room for a nice airy feel! There is a main floor bedroom with a doorwall leading to a large back deck and a first floor full bath w/ jet tub and main floor laundry room. Upstairs there are two bedrooms and another full bath. Additional features include city water with a well for gardening/watering, an 8x32 covered front porch, large front yard, central air, new septic and furnace too! In the back yard there is a large playscape and sandbox, 2 storage sheds which includes one that is insulated, wired for power and cable and has an upper level. This is a beautiful home that is ready to enjoy today!
This property is off market, which means it's not currently listed for sale or rent on Zillow. This may be different from what's available on other websites or public sources.
