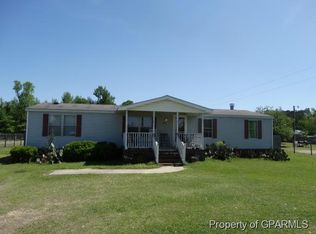Sold for $160,000
$160,000
3626 Eugene James Road, Tarboro, NC 27886
3beds
1,478sqft
Manufactured Home
Built in 1996
1.36 Acres Lot
$182,700 Zestimate®
$108/sqft
$1,204 Estimated rent
Home value
$182,700
$172,000 - $194,000
$1,204/mo
Zestimate® history
Loading...
Owner options
Explore your selling options
What's special
Discover the epitome of country living at 3626 Eugene James Rd. This spacious property spans across an impressive 1.36 acres, offering ample space for outdoor activities and potential expansions. Step inside to a refreshed interior, boasting fresh paint that radiates a welcoming atmosphere and laminate flooring that adds a touch of contemporary elegance.
The heart of this home lies in its well-appointed kitchen, adorned with a sleek tile backsplash that adds a stylish flair to the space. With the addition of new appliances, the kitchen is not only aesthetically pleasing but also functional and ready for culinary adventures.
Embrace the tranquility of the expansive lot while reveling in the comfort of a modern, updated interior. This property is a perfect blend of space, style, and convenience. Only less than 20 minutes from Tarboro and Greenville. Don't miss the opportunity to make this your new haven. Schedule a viewing today and envision the endless possibilities
Zillow last checked: 8 hours ago
Listing updated: December 01, 2023 at 03:54am
Listed by:
Stephen Winston, Jr 252-258-8602,
Keller Williams Realty Points East
Bought with:
Belinda Faulkner, 283775
Moorefield Real Estate LLC
Source: Hive MLS,MLS#: 100410927 Originating MLS: Coastal Plains Association of Realtors
Originating MLS: Coastal Plains Association of Realtors
Facts & features
Interior
Bedrooms & bathrooms
- Bedrooms: 3
- Bathrooms: 2
- Full bathrooms: 2
Primary bedroom
- Level: Primary Living Area
Dining room
- Features: Combination
Heating
- Heat Pump, Electric
Cooling
- Central Air
Appliances
- Included: Electric Oven, Built-In Microwave, Refrigerator, Dishwasher
Features
- Master Downstairs
- Flooring: Laminate
- Has fireplace: No
- Fireplace features: None
Interior area
- Total structure area: 1,478
- Total interior livable area: 1,478 sqft
Property
Parking
- Parking features: Unpaved
Features
- Levels: One
- Stories: 1
- Patio & porch: Porch
- Fencing: Wood
Lot
- Size: 1.36 Acres
- Dimensions: 205 x 285 x 163 x 232 x 362 x 269
Details
- Additional structures: Barn(s)
- Parcel number: 014633
- Zoning: RA
- Special conditions: Standard
Construction
Type & style
- Home type: MobileManufactured
- Property subtype: Manufactured Home
Materials
- See Remarks, Vinyl Siding
- Foundation: Crawl Space
- Roof: Metal
Condition
- New construction: No
- Year built: 1996
Utilities & green energy
- Sewer: Septic Tank
- Water: Public
- Utilities for property: Water Available
Community & neighborhood
Location
- Region: Tarboro
- Subdivision: Other
Other
Other facts
- Listing agreement: Exclusive Right To Sell
- Listing terms: Cash,Conventional,FHA,USDA Loan,VA Loan
Price history
| Date | Event | Price |
|---|---|---|
| 11/30/2023 | Sold | $160,000$108/sqft |
Source: | ||
| 10/24/2023 | Pending sale | $160,000$108/sqft |
Source: | ||
| 10/21/2023 | Listed for sale | $160,000+966.7%$108/sqft |
Source: | ||
| 2/8/2023 | Sold | $15,000-57.1%$10/sqft |
Source: Public Record Report a problem | ||
| 4/18/2012 | Sold | $35,000+2.9%$24/sqft |
Source: Public Record Report a problem | ||
Public tax history
| Year | Property taxes | Tax assessment |
|---|---|---|
| 2025 | $1,250 +1% | $158,012 |
| 2024 | $1,238 +111.8% | $158,012 +179% |
| 2023 | $584 +2.1% | $56,640 |
Find assessor info on the county website
Neighborhood: 27886
Nearby schools
GreatSchools rating
- 7/10Northwest Elementary SchoolGrades: PK-5Distance: 1.1 mi
- 7/10Wellcome Middle SchoolGrades: 6-8Distance: 9.1 mi
- 6/10North Pitt High SchoolGrades: 9-12Distance: 7.6 mi
