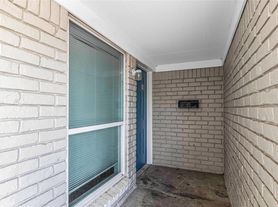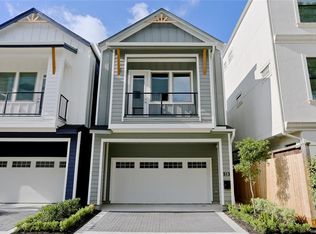This new home features first-floor living and stunning designer flooring throughout, harmoniously setting the tone for its luxurious finishes. As you step inside, you are greeted by a powder bath and the gourmet kitchen is a dream, equipped with high-end appliances. Off the kitchen is the open concept living area with access to the spacious backyard. Upstairs, a split floor plan with 4 well-proportioned bedrooms, of which the secondary bedrooms are connected by a convenient Jack and Jill bath boasting stylish finishes. The primary bedroom is a luxurious retreat featuring a spa-like ensuite with floor-to-ceiling tile, ensuring a serene end to each day. This residence benefits from its excellent location with it's close proximity to the Medical Center, NRG, Downtown and connecting you to everything in Houston!
Copyright notice - Data provided by HAR.com 2022 - All information provided should be independently verified.
House for rent
$2,600/mo
3626 Amos St, Houston, TX 77021
4beds
1,996sqft
Price may not include required fees and charges.
Singlefamily
Available now
Electric, ceiling fan
Electric dryer hookup laundry
2 Attached garage spaces parking
Natural gas
What's special
Spacious backyardFirst-floor livingGourmet kitchenPowder bathHigh-end appliances
- 29 days |
- -- |
- -- |
Zillow last checked: 8 hours ago
Listing updated: December 06, 2025 at 09:58pm
Travel times
Facts & features
Interior
Bedrooms & bathrooms
- Bedrooms: 4
- Bathrooms: 4
- Full bathrooms: 3
- 1/2 bathrooms: 1
Heating
- Natural Gas
Cooling
- Electric, Ceiling Fan
Appliances
- Included: Dishwasher, Dryer, Microwave, Oven, Range, Refrigerator, Washer
- Laundry: Electric Dryer Hookup, Gas Dryer Hookup, In Unit, Washer Hookup
Features
- All Bedrooms Up, Balcony, Ceiling Fan(s), Split Plan
Interior area
- Total interior livable area: 1,996 sqft
Property
Parking
- Total spaces: 2
- Parking features: Attached, Covered
- Has attached garage: Yes
- Details: Contact manager
Features
- Stories: 2
- Exterior features: 1 Living Area, All Bedrooms Up, Architecture Style: Contemporary/Modern, Attached, Back Yard, Balcony, Electric Dryer Hookup, Full Size, Gas Dryer Hookup, Heating: Gas, Kitchen/Dining Combo, Living Area - 1st Floor, Lot Features: Back Yard, Subdivided, Patio/Deck, Split Plan, Subdivided, Utility Room, Washer Hookup
Construction
Type & style
- Home type: SingleFamily
- Property subtype: SingleFamily
Condition
- Year built: 2025
Community & HOA
Location
- Region: Houston
Financial & listing details
- Lease term: Long Term,12 Months
Price history
| Date | Event | Price |
|---|---|---|
| 12/6/2025 | Price change | $2,600+0%$1/sqft |
Source: | ||
| 11/17/2025 | Price change | $2,5990%$1/sqft |
Source: | ||
| 10/15/2025 | Listed for rent | $2,600$1/sqft |
Source: | ||
Neighborhood: Ost - South Union
Nearby schools
GreatSchools rating
- 3/10Whidby Elementary SchoolGrades: PK-5Distance: 0.6 mi
- 4/10Cullen Middle SchoolGrades: 6-8Distance: 0.4 mi
- 4/10Yates High SchoolGrades: 9-12Distance: 2.6 mi

