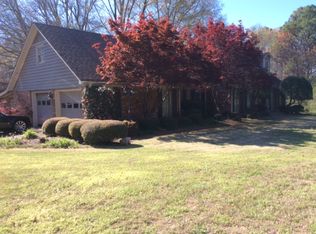Sold for $392,775 on 04/16/25
$392,775
3625 Woodtrail Dr, Decatur, AL 35603
4beds
2,257sqft
Single Family Residence
Built in 1979
2.5 Acres Lot
$390,400 Zestimate®
$174/sqft
$2,260 Estimated rent
Home value
$390,400
$316,000 - $484,000
$2,260/mo
Zestimate® history
Loading...
Owner options
Explore your selling options
What's special
Enjoy this all-brick Traditional Home on 2.5+ acres on beautiful Woodtrail. It boosts a large family room with a wood burning fireplace and open floor plan to the eat-in kitchen. This home provides two master suites on the main level with two additional bedrooms up. 4-Car garage includes a new storm shelter plus workshop. Heated and cooled Bonus Room and Bath not included in sq. footage. *2024-HVAC, Exterior Paint, 2022-Roof, Gutters, Fence, Microwave, 2018-50 AMP RV-Outlet, 2017 Elec. Water Heater.
Zillow last checked: 8 hours ago
Listing updated: April 16, 2025 at 02:51pm
Listed by:
Robin Williams 256-990-0113,
RE/MAX Platinum
Bought with:
Julius Boggus, 158679
Ainsworth Real Estate, LLC
Source: ValleyMLS,MLS#: 21882611
Facts & features
Interior
Bedrooms & bathrooms
- Bedrooms: 4
- Bathrooms: 3
- Full bathrooms: 3
Primary bedroom
- Features: Carpet, Walk in Closet 2
- Level: First
- Area: 154
- Dimensions: 14 x 11
Bedroom 2
- Features: Carpet
- Level: First
- Area: 192
- Dimensions: 16 x 12
Bedroom 3
- Features: Carpet
- Level: Second
- Area: 182
- Dimensions: 14 x 13
Bedroom 4
- Features: Carpet
- Level: Second
- Area: 168
- Dimensions: 14 x 12
Dining room
- Features: Bay WDW, Wood Floor
- Level: First
- Area: 108
- Dimensions: 12 x 9
Family room
- Features: Wood Floor
- Level: First
- Area: 336
- Dimensions: 21 x 16
Kitchen
- Features: Granite Counters, Wood Floor
- Level: First
- Area: 108
- Dimensions: 12 x 9
Laundry room
- Features: Laminate Floor, Utility Sink
- Level: First
- Area: 84
- Dimensions: 12 x 7
Heating
- Central 1
Cooling
- Central 1
Appliances
- Included: Dishwasher, Dryer, Electric Water Heater, Microwave, Range, Refrigerator, Washer
Features
- Has basement: No
- Number of fireplaces: 1
- Fireplace features: Outside, One
Interior area
- Total interior livable area: 2,257 sqft
Property
Parking
- Parking features: Attached Carport, Detached Carport, Driveway-Concrete, Driveway-Paved/Asphalt, Garage-Attached, Garage-Detached, Garage Door Opener, Garage Faces Side, Garage-Three Car, Garage-Two Car, Workshop in Garage, RV Access/Parking
Features
- Levels: Two
- Stories: 2
- Waterfront features: Spring
Lot
- Size: 2.50 Acres
Details
- Parcel number: 13 01 11 1 000 021.001
Construction
Type & style
- Home type: SingleFamily
- Architectural style: Traditional
- Property subtype: Single Family Residence
Materials
- Foundation: Slab
Condition
- New construction: No
- Year built: 1979
Utilities & green energy
- Sewer: Septic Tank
- Water: Public
Community & neighborhood
Security
- Security features: Security System
Location
- Region: Decatur
- Subdivision: Metes And Bounds
Price history
| Date | Event | Price |
|---|---|---|
| 4/16/2025 | Sold | $392,775-1.8%$174/sqft |
Source: | ||
| 3/13/2025 | Pending sale | $399,900$177/sqft |
Source: | ||
| 3/6/2025 | Listed for sale | $399,900+73.9%$177/sqft |
Source: | ||
| 5/8/2018 | Sold | $230,000$102/sqft |
Source: Public Record Report a problem | ||
Public tax history
| Year | Property taxes | Tax assessment |
|---|---|---|
| 2024 | $980 | $27,860 |
| 2023 | $980 | $27,860 |
| 2022 | $980 +6.4% | $27,860 +5.8% |
Find assessor info on the county website
Neighborhood: 35603
Nearby schools
GreatSchools rating
- 4/10Chestnut Grove Elementary SchoolGrades: PK-5Distance: 0.9 mi
- 6/10Cedar Ridge Middle SchoolGrades: 6-8Distance: 1.4 mi
- 7/10Austin High SchoolGrades: 10-12Distance: 2.1 mi
Schools provided by the listing agent
- Elementary: Chestnut Grove Elementary
- Middle: Austin Middle
- High: Austin
Source: ValleyMLS. This data may not be complete. We recommend contacting the local school district to confirm school assignments for this home.

Get pre-qualified for a loan
At Zillow Home Loans, we can pre-qualify you in as little as 5 minutes with no impact to your credit score.An equal housing lender. NMLS #10287.
Sell for more on Zillow
Get a free Zillow Showcase℠ listing and you could sell for .
$390,400
2% more+ $7,808
With Zillow Showcase(estimated)
$398,208