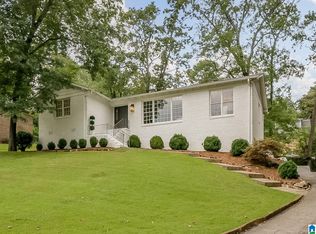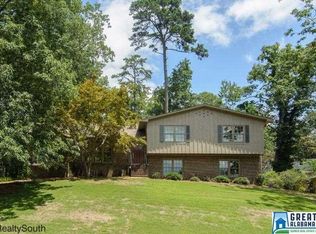Sold for $929,900
$929,900
3625 Westbury Rd, Birmingham, AL 35223
5beds
4,776sqft
Single Family Residence
Built in 1963
0.46 Acres Lot
$971,700 Zestimate®
$195/sqft
$4,474 Estimated rent
Home value
$971,700
$894,000 - $1.06M
$4,474/mo
Zestimate® history
Loading...
Owner options
Explore your selling options
What's special
Fabulous spacious 5 bedroom/ 4 bath home in the heart of Belle Meade! Open living floor plan with top of the line appliances, large fenced backyard with lovely deck and swimming pool, full living quarters on lower level with kitchen, bedroom, living, and full bath...perfect mother in law suite!!! This home has wonderful natural light, hardwood floors, two bedrooms on the main, two bedrooms up with an extra bonus room for play or exercise. The vista views are lovely from the living space. Zoned Cherokee Bend Elementary. Don't miss these wonderful amenities in a move in ready home!!!
Zillow last checked: 8 hours ago
Listing updated: March 06, 2025 at 08:37pm
Listed by:
Helen Drennen hdrennen@realtysouth.com,
RealtySouth-MB-Cahaba Rd
Bought with:
Lucia Tabb
Ray & Poynor Properties
Source: GALMLS,MLS#: 21408154
Facts & features
Interior
Bedrooms & bathrooms
- Bedrooms: 5
- Bathrooms: 4
- Full bathrooms: 4
Primary bedroom
- Level: First
Bedroom 1
- Level: First
Bedroom 2
- Level: Second
Bedroom 3
- Level: Second
Bedroom 4
- Level: Basement
Primary bathroom
- Level: First
Bathroom 1
- Level: First
Bathroom 3
- Level: Basement
Family room
- Level: First
Kitchen
- Features: Stone Counters, Eat-in Kitchen, Kitchen Island, Pantry
- Level: First
Basement
- Area: 1736
Heating
- Central, Natural Gas
Cooling
- Central Air, Electric, Ceiling Fan(s)
Appliances
- Included: Convection Oven, Gas Cooktop, Dishwasher, Disposal, Ice Maker, Microwave, Plumbed for Gas in Kit, Self Cleaning Oven, Stainless Steel Appliance(s), Warming Drawer, Gas Water Heater
- Laundry: Electric Dryer Hookup, Laundry Chute, Washer Hookup, In Basement, Garage Area, Yes
Features
- Central Vacuum, Smooth Ceilings, Tray Ceiling(s), Linen Closet, Separate Shower, Tub/Shower Combo, In-Law Floorplan
- Flooring: Carpet, Hardwood, Tile
- Doors: French Doors
- Windows: Bay Window(s), Double Pane Windows
- Basement: Full,Partially Finished,Daylight
- Attic: Walk-In,Yes
- Number of fireplaces: 1
- Fireplace features: Gas Starter, Den, Gas
Interior area
- Total interior livable area: 4,776 sqft
- Finished area above ground: 3,628
- Finished area below ground: 1,148
Property
Parking
- Total spaces: 2
- Parking features: Attached, Circular Driveway, Driveway, Garage Faces Side, Electric Vehicle Charging Station(s)
- Attached garage spaces: 2
- Has uncovered spaces: Yes
Features
- Levels: 2+ story,Tri-Level
- Patio & porch: Open (PATIO), Patio, Open (DECK), Deck
- Exterior features: Sprinkler System
- Has private pool: Yes
- Pool features: Heated, In Ground, Private
- Fencing: Fenced
- Has view: Yes
- View description: None
- Waterfront features: No
Lot
- Size: 0.46 Acres
Details
- Parcel number: 2800021009004.000
- Special conditions: N/A
Construction
Type & style
- Home type: SingleFamily
- Property subtype: Single Family Residence
Materials
- Brick
- Foundation: Basement
Condition
- Year built: 1963
Utilities & green energy
- Sewer: Septic Tank
- Water: Public
Community & neighborhood
Location
- Region: Birmingham
- Subdivision: Crestridge
Other
Other facts
- Price range: $929.9K - $929.9K
Price history
| Date | Event | Price |
|---|---|---|
| 3/6/2025 | Sold | $929,900$195/sqft |
Source: | ||
| 2/13/2025 | Contingent | $929,900$195/sqft |
Source: | ||
| 2/6/2025 | Listed for sale | $929,900+5.1%$195/sqft |
Source: | ||
| 3/28/2024 | Sold | $885,000-2.7%$185/sqft |
Source: | ||
| 3/8/2024 | Pending sale | $910,000$191/sqft |
Source: | ||
Public tax history
| Year | Property taxes | Tax assessment |
|---|---|---|
| 2025 | $8,924 +3.3% | $82,360 +3.3% |
| 2024 | $8,641 +10.2% | $79,760 +10.1% |
| 2023 | $7,843 +7.9% | $72,440 +7.9% |
Find assessor info on the county website
Neighborhood: 35223
Nearby schools
GreatSchools rating
- 10/10Cherokee Bend Elementary SchoolGrades: PK-6Distance: 0.7 mi
- 10/10Mt Brook Jr High SchoolGrades: 7-9Distance: 2.3 mi
- 10/10Mt Brook High SchoolGrades: 10-12Distance: 0.6 mi
Schools provided by the listing agent
- Elementary: Cherokee Bend
- Middle: Mountain Brook
- High: Mountain Brook
Source: GALMLS. This data may not be complete. We recommend contacting the local school district to confirm school assignments for this home.
Get a cash offer in 3 minutes
Find out how much your home could sell for in as little as 3 minutes with a no-obligation cash offer.
Estimated market value$971,700
Get a cash offer in 3 minutes
Find out how much your home could sell for in as little as 3 minutes with a no-obligation cash offer.
Estimated market value
$971,700

