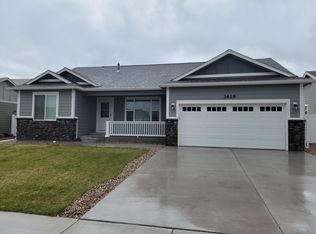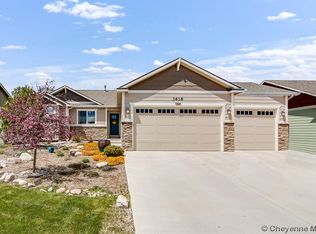Sold
Price Unknown
3625 Thomas Rd, Cheyenne, WY 82009
3beds
2,624sqft
City Residential, Residential
Built in 2020
6,969.6 Square Feet Lot
$488,000 Zestimate®
$--/sqft
$2,612 Estimated rent
Home value
$488,000
$464,000 - $512,000
$2,612/mo
Zestimate® history
Loading...
Owner options
Explore your selling options
What's special
Sunny and bright, this corner lot home features stunning windows in every room. You will love the large covered Trex deck. The backyard has sod and sprinklers and raised garden beds with drip irrigation for a dream garden. The kitchen features an open and practical layout. There's a gas stove, but the electrical hookup was also installed in case a chef prefers electric. The master bedroom has another beautiful window, a beautiful walk-in closet and large tile shower. The basement is unfinished but filled with potential. The ceilings are an extra tall 9-feet and an extra window was added for more light. The LVT flooring on the main level stays clean and is easy to maintain.
Zillow last checked: 8 hours ago
Listing updated: October 06, 2023 at 02:11pm
Listed by:
KD Perino 307-365-5985,
Coldwell Banker, The Property Exchange
Bought with:
Rowan Bennett
Berkshire Hathaway Home Services Rocky Mountain Realtors
Source: Cheyenne BOR,MLS#: 90213
Facts & features
Interior
Bedrooms & bathrooms
- Bedrooms: 3
- Bathrooms: 2
- Full bathrooms: 2
- Main level bathrooms: 2
Primary bedroom
- Level: Main
- Area: 156
- Dimensions: 13 x 12
Bedroom 2
- Level: Main
- Area: 110
- Dimensions: 11 x 10
Bedroom 3
- Level: Main
- Area: 100
- Dimensions: 10 x 10
Bathroom 1
- Features: Full
- Level: Main
Bathroom 2
- Features: Full
- Level: Main
Dining room
- Level: Main
- Area: 100
- Dimensions: 10 x 10
Kitchen
- Level: Main
- Area: 90
- Dimensions: 9 x 10
Basement
- Area: 1288
Heating
- Forced Air, Natural Gas
Cooling
- Central Air
Appliances
- Included: Dishwasher, Disposal, Dryer, Microwave, Range, Refrigerator, Washer
- Laundry: Main Level
Features
- Eat-in Kitchen, Great Room, Pantry, Separate Dining, Walk-In Closet(s), Main Floor Primary, Granite Counters, Smart Thermostat
- Flooring: Luxury Vinyl
- Windows: Low Emissivity Windows
- Basement: Sump Pump
- Has fireplace: No
- Fireplace features: None
Interior area
- Total structure area: 2,624
- Total interior livable area: 2,624 sqft
- Finished area above ground: 1,336
Property
Parking
- Total spaces: 3
- Parking features: 3 Car Attached
- Attached garage spaces: 3
Accessibility
- Accessibility features: None
Features
- Patio & porch: Covered Deck, Covered Porch
- Exterior features: Sprinkler System
- Fencing: Back Yard
Lot
- Size: 6,969 sqft
- Dimensions: 7002
- Features: Corner Lot, Front Yard Sod/Grass, Sprinklers In Front, Backyard Sod/Grass, Sprinklers In Rear, Drip Irrigation System
Details
- Parcel number: 14662222000900
- Special conditions: Arms Length Sale
Construction
Type & style
- Home type: SingleFamily
- Architectural style: Ranch
- Property subtype: City Residential, Residential
Materials
- Wood/Hardboard, Stone, Extra Insulation
- Foundation: Basement
- Roof: Composition/Asphalt
Condition
- New construction: No
- Year built: 2020
Details
- Builder name: Gateway Construction
Utilities & green energy
- Electric: Black Hills Energy
- Gas: Black Hills Energy
- Sewer: City Sewer
- Water: Public
Green energy
- Energy efficient items: Energy Star Appliances, Thermostat, High Effic. HVAC 95% +, Ceiling Fan
Community & neighborhood
Security
- Security features: Radon Mitigation System
Location
- Region: Cheyenne
- Subdivision: Thomas Heights
HOA & financial
HOA
- Has HOA: Yes
- HOA fee: $387 annually
- Services included: Common Area Maintenance
Other
Other facts
- Listing agreement: N
- Listing terms: Cash,Conventional,FHA,VA Loan
Price history
| Date | Event | Price |
|---|---|---|
| 9/14/2023 | Sold | -- |
Source: | ||
| 8/16/2023 | Pending sale | $485,000$185/sqft |
Source: | ||
| 6/14/2023 | Listed for sale | $485,000$185/sqft |
Source: | ||
| 3/27/2020 | Sold | -- |
Source: | ||
Public tax history
| Year | Property taxes | Tax assessment |
|---|---|---|
| 2024 | $2,871 +0.9% | $40,596 +0.9% |
| 2023 | $2,844 +7.5% | $40,224 +9.7% |
| 2022 | $2,646 +10.9% | $36,654 +11.2% |
Find assessor info on the county website
Neighborhood: 82009
Nearby schools
GreatSchools rating
- 6/10Meadowlark ElementaryGrades: 5-6Distance: 0.8 mi
- 3/10Carey Junior High SchoolGrades: 7-8Distance: 1.7 mi
- 4/10East High SchoolGrades: 9-12Distance: 1.8 mi

