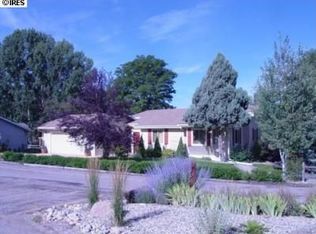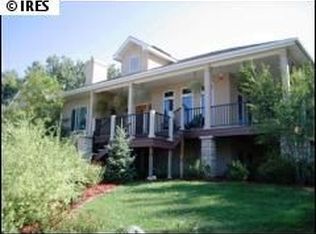Sold for $755,000
$755,000
3625 Terryridge Rd, Fort Collins, CO 80524
3beds
2,706sqft
Single Family Residence
Built in 1976
0.39 Acres Lot
$751,000 Zestimate®
$279/sqft
$2,956 Estimated rent
Home value
$751,000
$713,000 - $796,000
$2,956/mo
Zestimate® history
Loading...
Owner options
Explore your selling options
What's special
BACK ON THE MARKET - no fault to seller. Ascend into a space of tranquility that will take you to a feeling of mountain living without actually leaving city limits on this 0.39-acre lot. Upon entering, you can't help but notice the high vaulted ceilings & big windows that illuminate the space, which is perfect for curling up on the couch and enjoying the gas fireplace on a cold wintry day. The breakfast bar & dining room is excellent for entertaining guests while also allowing you to admire the skylights in the Kitchen. If you are someone who spends a lot of time in the garage working on your craft, you will love the separate work area located in this oversized 2-car Garage. If you work from home, the built-in Office is perfect for you. Work your way towards the covered back deck, which can be accessed from the Primary bedroom or the Dining room & go down the spiral staircase to be greeted by an inviting, yet serene, backyard lined with trees & friendly fish in the pond. Both oversized bedrooms located in the finished walk-out basement open to the Flagstone patio allowing for a cool, peaceful place to escape. New Hot Water Heater in June 2024; New Roof in 2022; Furnace and A/C replaced in the last 5 years. Convenient location close to Old Town and Foco Country Club. Access to Terry Lake for an add'l $325/year which includes sailing, canoeing, fishing & paddle boarding plus much more. This isn't just a house; it feels like a home.
Zillow last checked: 8 hours ago
Listing updated: October 20, 2025 at 06:52pm
Listed by:
Michelle Algueseva Nelson 3037485247,
Coldwell Banker Realty- Fort Collins
Bought with:
Daniel Muniz, 100072662
Realty One Group Premier
Source: IRES,MLS#: 1013368
Facts & features
Interior
Bedrooms & bathrooms
- Bedrooms: 3
- Bathrooms: 3
- Full bathrooms: 1
- 3/4 bathrooms: 1
- 1/2 bathrooms: 1
- Main level bathrooms: 1
Primary bedroom
- Description: Carpet
- Features: Shared Primary Bath, Full Primary Bath
- Level: Main
- Area: 210 Square Feet
- Dimensions: 14 x 15
Bedroom 2
- Description: Carpet
- Level: Basement
- Area: 306 Square Feet
- Dimensions: 17 x 18
Bedroom 3
- Description: Wood
- Level: Basement
- Area: 252 Square Feet
- Dimensions: 14 x 18
Dining room
- Description: Wood
- Level: Main
- Area: 144 Square Feet
- Dimensions: 12 x 12
Kitchen
- Description: Wood
- Level: Main
- Area: 154 Square Feet
- Dimensions: 11 x 14
Laundry
- Description: Varies
- Level: Basement
- Area: 144 Square Feet
- Dimensions: 12 x 12
Living room
- Description: Carpet
- Level: Main
- Area: 378 Square Feet
- Dimensions: 18 x 21
Heating
- Forced Air
Cooling
- Central Air
Appliances
- Included: Electric Range, Dishwasher, Refrigerator, Washer, Dryer, Microwave, Disposal
- Laundry: Sink, Washer/Dryer Hookup
Features
- Separate Dining Room, Cathedral Ceiling(s)
- Flooring: Wood
- Windows: Skylight(s), Window Coverings
- Basement: Full,Partially Finished,Walk-Out Access
- Has fireplace: Yes
- Fireplace features: Gas, Gas Log, Living Room
Interior area
- Total structure area: 2,706
- Total interior livable area: 2,706 sqft
- Finished area above ground: 1,368
- Finished area below ground: 1,338
Property
Parking
- Total spaces: 2
- Parking features: Garage Door Opener, Oversized
- Attached garage spaces: 2
- Details: Attached
Accessibility
- Accessibility features: Low Carpet, Main Floor Bath, Accessible Bedroom
Features
- Levels: One
- Stories: 1
- Patio & porch: Patio, Deck
- Fencing: Fenced,Wood
Lot
- Size: 0.39 Acres
- Features: Wooded, Evergreen Trees, Deciduous Trees, Abuts Ditch, Paved, Fire Hydrant within 500 Feet
Details
- Parcel number: R0198374
- Zoning: Res
- Special conditions: Private Owner
Construction
Type & style
- Home type: SingleFamily
- Architectural style: Contemporary
- Property subtype: Single Family Residence
Materials
- Frame, Block
- Roof: Composition
Condition
- New construction: No
- Year built: 1976
Utilities & green energy
- Electric: PV REA
- Gas: Xcel
- Water: District
- Utilities for property: Natural Gas Available, Electricity Available
Green energy
- Energy efficient items: Windows
Community & neighborhood
Security
- Security features: Fire Alarm
Community
- Community features: Tennis Court(s), Playground
Location
- Region: Fort Collins
- Subdivision: Terry Shores
HOA & financial
HOA
- Has HOA: Yes
- HOA fee: $675 annually
- Services included: Common Amenities
- Association name: Terry Shores
- Association phone: 970-237-6969
Other
Other facts
- Listing terms: Cash,Conventional,VA Loan
- Road surface type: Asphalt
Price history
| Date | Event | Price |
|---|---|---|
| 8/21/2024 | Sold | $755,000$279/sqft |
Source: | ||
| 7/24/2024 | Pending sale | $755,000$279/sqft |
Source: | ||
| 7/11/2024 | Listed for sale | $755,000$279/sqft |
Source: | ||
| 7/7/2024 | Pending sale | $755,000$279/sqft |
Source: | ||
| 7/2/2024 | Listed for sale | $755,000-0.7%$279/sqft |
Source: | ||
Public tax history
Tax history is unavailable.
Neighborhood: Windsor Reservoir
Nearby schools
GreatSchools rating
- 7/10Cache La Poudre Elementary SchoolGrades: PK-5Distance: 3.7 mi
- 7/10Cache La Poudre Middle SchoolGrades: 6-8Distance: 3.7 mi
- 7/10Poudre High SchoolGrades: 9-12Distance: 4.5 mi
Schools provided by the listing agent
- Elementary: Tavelli
- Middle: Cache La Poudre
- High: Poudre
Source: IRES. This data may not be complete. We recommend contacting the local school district to confirm school assignments for this home.
Get a cash offer in 3 minutes
Find out how much your home could sell for in as little as 3 minutes with a no-obligation cash offer.
Estimated market value$751,000
Get a cash offer in 3 minutes
Find out how much your home could sell for in as little as 3 minutes with a no-obligation cash offer.
Estimated market value
$751,000

