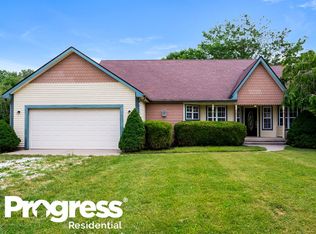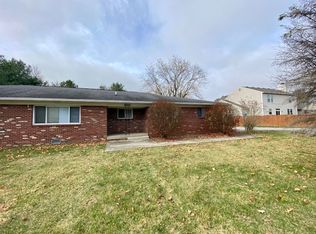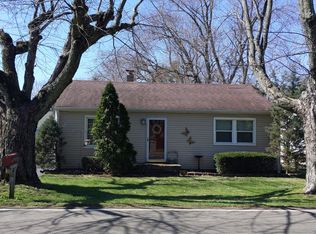You won't believe your eyes when you see this gorgeous 3 bedroom and 2 full bathroom ranch-style home on the west side. As you enter the home you are greeted with beautiful vinyl plank hardwood flooring and a modern paint color that spans the entire home. There is a large living room and dining room. The kitchen views onto the living space as well. The kitchen has a pantry, stainless steel appliances, and granite countertops. The primary suite offers a walk-in closet which is a great perk. Washer and dryer hookups. Blinds are provided throughout the home. Exterior perks included a 2 car attached garage with automatic door, large shed, and an amazingly large lot. Home is All Electric! Stove, Fridge, Dishwasher, and Microwave Minimum Security deposit = $1,699 Utilities - tenant is responsible for all utilities of electricity, water, and sewer. Call the school directly to verify the district. Section 8 not accepted. $60 application fee for anyone over the age of 18. Pet Fee - $300 non-refundable pet fee per pet. Max two pets. Monthly pet fee of $35 per pet. Aggressive breed dogs allowed by must have required insurance. Call or email for details All A Step Ahead Management residents are enrolled in the Resident Benefits Package (RBP) for $45/month which includes renters insurance, credit building to help boost your credit score with timely rent payments, $1M Identity Protection, HVAC air filter delivery (for applicable properties), a best-in-class resident rewards program, and much more! More details upon application approval. COMFridge Stove Vinyl Plank
This property is off market, which means it's not currently listed for sale or rent on Zillow. This may be different from what's available on other websites or public sources.


