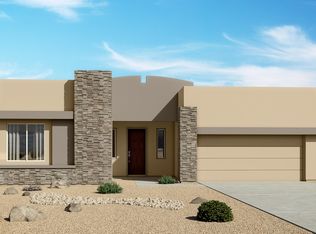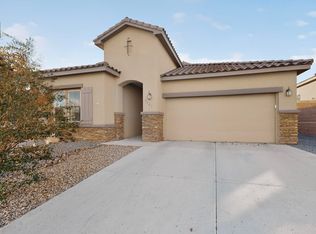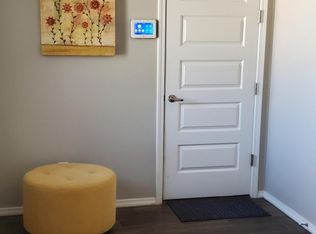Sold
Price Unknown
3625 Soldotna Dr NE, Rio Rancho, NM 87144
3beds
1,920sqft
Single Family Residence
Built in 2018
6,534 Square Feet Lot
$420,300 Zestimate®
$--/sqft
$1,993 Estimated rent
Home value
$420,300
$399,000 - $441,000
$1,993/mo
Zestimate® history
Loading...
Owner options
Explore your selling options
What's special
Welcome to your new home located in the much desired Lomas Encantadas neighborhood. This home features 1920 sq ft, 3-bedroom, 2 bathroom, plus additional office/flex room. Many upgrades such as the spacious gourmet kitchen with beautiful cabinets, quartz countertops, stainless steel appliances, kitchen pantry, and a large 9'+ island with seating. The open kitchen and living room in area is perfect for entertaining. Master suite includes large walk-in closet and deluxe enclosed glass shower.
Zillow last checked: 8 hours ago
Listing updated: July 23, 2025 at 12:34pm
Listed by:
Christianna N Martinez 505-231-8335,
EXP Realty, LLC
Bought with:
Christianna N Martinez, REC20230132
EXP Realty, LLC
Source: SWMLS,MLS#: 1054899
Facts & features
Interior
Bedrooms & bathrooms
- Bedrooms: 3
- Bathrooms: 2
- Full bathrooms: 1
- 3/4 bathrooms: 1
Primary bedroom
- Level: Main
- Area: 209.25
- Dimensions: 13.5 x 15.5
Kitchen
- Level: Main
- Area: 183.06
- Dimensions: 11.3 x 16.2
Living room
- Level: Main
- Area: 241.11
- Dimensions: 14.1 x 17.1
Heating
- Central, Forced Air
Cooling
- Central Air, ENERGY STAR Qualified Equipment
Appliances
- Included: Cooktop, Dishwasher, Free-Standing Gas Range, Disposal, Microwave, Refrigerator, Washer
- Laundry: Gas Dryer Hookup, Washer Hookup, Dryer Hookup, ElectricDryer Hookup
Features
- Ceiling Fan(s), Dual Sinks, Home Office, Kitchen Island, Main Level Primary, Pantry, Walk-In Closet(s)
- Flooring: Carpet, Tile
- Windows: Casement Window(s), Double Pane Windows, Insulated Windows, Vinyl
- Has basement: No
- Has fireplace: No
Interior area
- Total structure area: 1,920
- Total interior livable area: 1,920 sqft
Property
Parking
- Total spaces: 2
- Parking features: Attached, Garage
- Attached garage spaces: 2
Features
- Levels: One
- Stories: 1
- Patio & porch: Deck
- Exterior features: Deck, Fence, Fire Pit, Privacy Wall
- Fencing: Back Yard
Lot
- Size: 6,534 sqft
Details
- Parcel number: R152456
- Zoning description: R-4
Construction
Type & style
- Home type: SingleFamily
- Property subtype: Single Family Residence
Materials
- Adobe, Frame, Synthetic Stucco
- Roof: Pitched,Tile
Condition
- Resale
- New construction: No
- Year built: 2018
Details
- Builder name: Hakes Brothers
Utilities & green energy
- Sewer: Public Sewer
- Water: Public
- Utilities for property: Cable Connected, Electricity Connected, Natural Gas Connected, Phone Available, Sewer Connected, Water Connected
Green energy
- Energy generation: None
Community & neighborhood
Location
- Region: Rio Rancho
HOA & financial
HOA
- Has HOA: Yes
- HOA fee: $46 monthly
- Services included: Common Areas, Road Maintenance
Other
Other facts
- Listing terms: Cash,Conventional,FHA,VA Loan
Price history
| Date | Event | Price |
|---|---|---|
| 3/26/2024 | Sold | -- |
Source: | ||
| 3/9/2024 | Pending sale | $395,000$206/sqft |
Source: | ||
| 2/16/2024 | Price change | $395,000-1.9%$206/sqft |
Source: | ||
| 1/23/2024 | Price change | $402,500-1.8%$210/sqft |
Source: | ||
| 1/6/2024 | Price change | $410,000-2.1%$214/sqft |
Source: | ||
Public tax history
| Year | Property taxes | Tax assessment |
|---|---|---|
| 2025 | $4,742 -6.9% | $137,902 -2.4% |
| 2024 | $5,093 +1.8% | $141,313 +2.2% |
| 2023 | $5,002 +60.8% | $138,309 +51.8% |
Find assessor info on the county website
Neighborhood: 87144
Nearby schools
GreatSchools rating
- 6/10Sandia Vista Elementary SchoolGrades: PK-5Distance: 0.3 mi
- 8/10Mountain View Middle SchoolGrades: 6-8Distance: 0.6 mi
- 7/10V Sue Cleveland High SchoolGrades: 9-12Distance: 3 mi
Get a cash offer in 3 minutes
Find out how much your home could sell for in as little as 3 minutes with a no-obligation cash offer.
Estimated market value$420,300
Get a cash offer in 3 minutes
Find out how much your home could sell for in as little as 3 minutes with a no-obligation cash offer.
Estimated market value
$420,300


