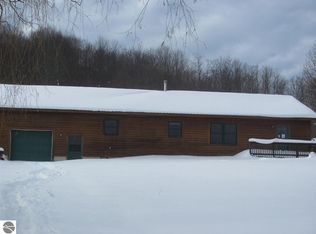Sold for $661,000
$661,000
3625 Six Mile Lake Rd, Ellsworth, MI 49729
5beds
3,300sqft
Single Family Residence
Built in 2006
19.22 Acres Lot
$764,500 Zestimate®
$200/sqft
$3,207 Estimated rent
Home value
$764,500
$719,000 - $826,000
$3,207/mo
Zestimate® history
Loading...
Owner options
Explore your selling options
What's special
Nestled on a sprawling 19-acre plot of picturesque, rolling wooded acreage, this property in Ellsworth offers a truly enchanting retreat. The residence itself is a masterpiece of architectural design, showcasing exquisite craftsmanship and attention to detail. Every aspect of the home has been meticulously constructed with top-notch materials and luxurious finishes The gourmet kitchen is a chef's dream, boasting state-of-the-art appliances, custom cabinetry, and ample counter space. Home includes central vac, Generac unit, a wine cellar, exercise room, in floor heated lower level and garage. There is a ski hill on the property that original owner carved out for his family to use. The property offers an array of extravagant amenities designed to enhance your lifestyle. One of the most appealing aspects of this property is its proximity to nature's wonders. With Six Mile Lake just a 5-minute drive away, you have the opportunity to partake in various water activities such as boating, fishing, and swimming. Charlevoix is 10 minute drive with shopping and restaurants. Additionally, the magnificent Lake Michigan is a mere 10-minute drive, offering pristine sandy beaches and breathtaking sunsets that will leave you in awe. This property is an absolute gem that provides an idyllic retreat for those seeking a harmonious blend of luxury, privacy and nature.
Zillow last checked: 8 hours ago
Listing updated: July 06, 2023 at 09:27am
Listed by:
Robin Vanderkaay Cell:248-321-2409,
Century 21 Northland-Elk Rapids 231-264-4500
Bought with:
Robin Vanderkaay, 6501410850
Century 21 Northland-Elk Rapids
Source: NGLRMLS,MLS#: 1911882
Facts & features
Interior
Bedrooms & bathrooms
- Bedrooms: 5
- Bathrooms: 4
- Full bathrooms: 3
- 1/2 bathrooms: 1
- Main level bathrooms: 1
Primary bedroom
- Level: Upper
- Area: 288
- Dimensions: 18 x 16
Bedroom 2
- Level: Upper
- Area: 143
- Dimensions: 13 x 11
Bedroom 3
- Level: Upper
- Area: 168
- Dimensions: 14 x 12
Bedroom 4
- Level: Lower
- Area: 168
- Dimensions: 14 x 12
Primary bathroom
- Features: Private
Dining room
- Level: Main
- Area: 156
- Dimensions: 13 x 12
Family room
- Level: Lower
- Area: 272
- Dimensions: 16 x 17
Kitchen
- Level: Main
- Area: 390
- Dimensions: 26 x 15
Living room
- Level: Main
- Area: 224
- Dimensions: 16 x 14
Heating
- Forced Air, Propane, Fireplace(s)
Cooling
- Electric
Appliances
- Included: Refrigerator, Disposal, Dishwasher, Microwave, Water Softener Owned, Washer, Dryer, Oven, Cooktop, Water Purifier, Propane Water Heater
- Laundry: Lower Level
Features
- Cathedral Ceiling(s), Bookcases, Walk-In Closet(s), Wet Bar, Granite Bath Tops, Granite Counters, Kitchen Island, Mud Room, Den/Study, Drywall, Central Vacuum, Ceiling Fan(s), High Speed Internet, WiFi
- Flooring: Wood, Tile, Other
- Windows: Blinds
- Basement: Walk-Out Access,Finished,Interior Entry
- Has fireplace: Yes
- Fireplace features: Gas
Interior area
- Total structure area: 3,300
- Total interior livable area: 3,300 sqft
- Finished area above ground: 2,200
- Finished area below ground: 1,100
Property
Parking
- Total spaces: 2
- Parking features: Attached, Garage Door Opener, Paved, Heated Garage, Concrete Floors, Asphalt
- Attached garage spaces: 2
- Has uncovered spaces: Yes
Accessibility
- Accessibility features: None
Features
- Levels: Two
- Stories: 2
- Patio & porch: Deck, Patio, Covered, Porch, Screened
- Exterior features: Sprinkler System, Garden
- Has spa: Yes
- Spa features: Bath
- Fencing: Fenced
- Has view: Yes
- View description: Countryside View
- Waterfront features: Pond
Lot
- Size: 19.22 Acres
- Dimensions: 310 x 647 x 1730 x 511 x 1476
- Features: Wooded-Hardwoods, Wooded, Level, Rolling Slope, Steep Slope, Landscaped, Metes and Bounds
Details
- Additional structures: None
- Parcel number: 01401900750
- Zoning description: Residential
Construction
Type & style
- Home type: SingleFamily
- Architectural style: Contemporary
- Property subtype: Single Family Residence
Materials
- Frame, Cement Siding
- Foundation: Poured Concrete
- Roof: Asphalt
Condition
- New construction: No
- Year built: 2006
Utilities & green energy
- Sewer: Private Sewer
- Water: Private
Community & neighborhood
Security
- Security features: Security System, Smoke Detector(s)
Community
- Community features: None
Location
- Region: Ellsworth
- Subdivision: NA
HOA & financial
HOA
- Services included: None
Other
Other facts
- Listing agreement: Exclusive Right Sell
- Price range: $661K - $661K
- Listing terms: Conventional,Cash
- Ownership type: Private Owner
- Road surface type: Asphalt
Price history
| Date | Event | Price |
|---|---|---|
| 7/6/2023 | Sold | $661,000+3.8%$200/sqft |
Source: | ||
| 6/6/2023 | Listed for sale | $637,000+42.2%$193/sqft |
Source: | ||
| 9/17/2020 | Listing removed | $448,000$136/sqft |
Source: KERMATH REALTY LLC #1875884 Report a problem | ||
| 6/16/2020 | Pending sale | $448,000$136/sqft |
Source: KERMATH REALTY LLC #1875884 Report a problem | ||
| 6/11/2020 | Listed for sale | $448,000$136/sqft |
Source: Owner Report a problem | ||
Public tax history
| Year | Property taxes | Tax assessment |
|---|---|---|
| 2024 | $5,343 +5% | $306,100 +12.7% |
| 2023 | $5,089 | $271,700 +15.9% |
| 2022 | -- | $234,500 +13% |
Find assessor info on the county website
Neighborhood: 49729
Nearby schools
GreatSchools rating
- 7/10Ellsworth Community SchoolGrades: PK-12Distance: 1.8 mi
Schools provided by the listing agent
- District: Ellsworth Community School
Source: NGLRMLS. This data may not be complete. We recommend contacting the local school district to confirm school assignments for this home.

Get pre-qualified for a loan
At Zillow Home Loans, we can pre-qualify you in as little as 5 minutes with no impact to your credit score.An equal housing lender. NMLS #10287.
