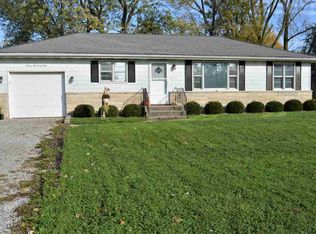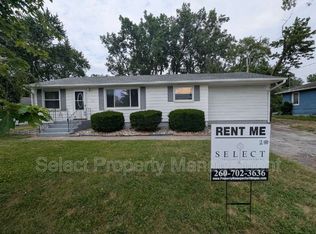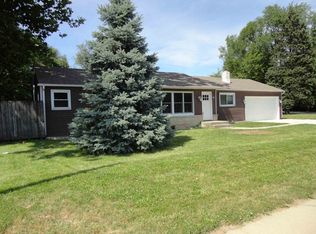Excellent 3 bedroom ranch on a large corner lot! This home is super clean, full of charm, and is a perfect neutral canvas for you to add your own style. The interior features separate living room and family room, generous kitchen with appliances included, beautifully refinished hardwood floors, fresh paint, and incredible storage/closet space, including a walk-in closet in each bedroom! The family room has sliding door access to bi-level deck that you still have time to enjoy this fall. Outside you will find a large back yard, an oversized 2-car garage with 220v outlet and more storage, a privacy hedge and a mature shade tree. Versatile RP (Planned Residential) zoning gives this property so much potential, whether you plan to use it as a residence or beyond. See attached document for more info. Access to driveway is on Becker St. Most furnishings as well as lawn mower and leaf blower in garage are available for purchase.
This property is off market, which means it's not currently listed for sale or rent on Zillow. This may be different from what's available on other websites or public sources.



