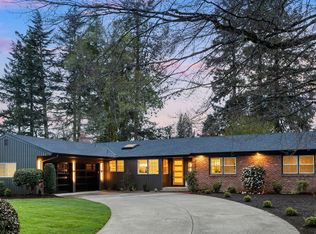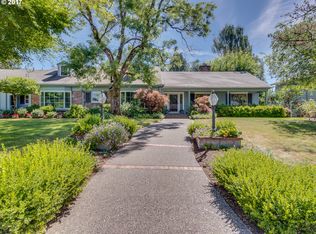Sold
$900,000
3625 SW 57th Ave, Portland, OR 97221
3beds
2,027sqft
Residential, Single Family Residence
Built in 1956
0.34 Acres Lot
$875,200 Zestimate®
$444/sqft
$3,512 Estimated rent
Home value
$875,200
$814,000 - $945,000
$3,512/mo
Zestimate® history
Loading...
Owner options
Explore your selling options
What's special
This gracious single-level home is located in sought after Wilcox Estates & has been thoughtfully updated with tasteful aesthetics and practicality in mind. The open chef’s kitchen & eating area with bay window invite you to linger over coffee with a view to the manicured front yard & neighborhood. Quartz countertops, stainless steel appliances & an abundance of cabinetry offer functionality & style. The living & dining rooms look out to the parklike back yard with access to the spacious deck. A light-filled family/bonus room has a wood burning fireplace & offers a multitude of options for entertainment, exercise or hobbies w/French doors that open to the deck & yard. The bathrooms have been updated with quartz countertops & porcelain tile. All bedrooms have newer carpet over hardwoods. Wilcox Estates includes an outdoor pool, tennis/pickleball courts, basketball & peaceful wooded paths in Unincorporated Multnomah Co with easy access to shopping, downtown & hi-tech.
Zillow last checked: 8 hours ago
Listing updated: January 03, 2025 at 07:28am
Listed by:
Teresa Kirsch 503-708-2784,
Windermere Realty Trust
Bought with:
Marcy Patton, 200107125
Move Real Estate Inc
Source: RMLS (OR),MLS#: 24538875
Facts & features
Interior
Bedrooms & bathrooms
- Bedrooms: 3
- Bathrooms: 2
- Full bathrooms: 2
- Main level bathrooms: 2
Primary bedroom
- Features: Bathtub With Shower, Quartz, Suite
- Level: Main
- Area: 176
- Dimensions: 16 x 11
Bedroom 2
- Level: Main
- Area: 154
- Dimensions: 14 x 11
Bedroom 3
- Level: Main
- Area: 110
- Dimensions: 11 x 10
Dining room
- Features: Living Room Dining Room Combo
- Level: Main
- Area: 99
- Dimensions: 11 x 9
Family room
- Features: Fireplace, French Doors
- Level: Main
- Area: 360
- Dimensions: 24 x 15
Kitchen
- Features: Bay Window, Dishwasher, Disposal, Eating Area, Pantry, Cork Floor, Free Standing Range, Free Standing Refrigerator, Quartz
- Level: Main
- Area: 154
- Width: 11
Living room
- Features: Fireplace, Hardwood Floors, Living Room Dining Room Combo
- Level: Main
- Area: 247
- Dimensions: 19 x 13
Heating
- Forced Air, Fireplace(s)
Cooling
- Central Air
Appliances
- Included: Built-In Range, Dishwasher, Disposal, Free-Standing Gas Range, Free-Standing Range, Free-Standing Refrigerator, Microwave, Range Hood, Stainless Steel Appliance(s), Washer/Dryer, Gas Water Heater
Features
- Living Room Dining Room Combo, Eat-in Kitchen, Pantry, Quartz, Bathtub With Shower, Suite
- Flooring: Cork, Hardwood, Wall to Wall Carpet
- Doors: French Doors
- Windows: Double Pane Windows, Bay Window(s)
- Basement: Crawl Space
- Number of fireplaces: 2
- Fireplace features: Gas, Wood Burning
Interior area
- Total structure area: 2,027
- Total interior livable area: 2,027 sqft
Property
Parking
- Total spaces: 1
- Parking features: Driveway, Garage Door Opener, Attached
- Attached garage spaces: 1
- Has uncovered spaces: Yes
Accessibility
- Accessibility features: Garage On Main, Ground Level, Main Floor Bedroom Bath, Minimal Steps, One Level, Accessibility
Features
- Levels: One
- Stories: 1
- Patio & porch: Deck, Patio, Porch
- Exterior features: Yard
- Fencing: Fenced
Lot
- Size: 0.34 Acres
- Features: Level, SqFt 10000 to 14999
Details
- Additional structures: ToolShed
- Parcel number: R306041
Construction
Type & style
- Home type: SingleFamily
- Architectural style: Ranch
- Property subtype: Residential, Single Family Residence
Materials
- Brick, Wood Siding
- Roof: Composition
Condition
- Updated/Remodeled
- New construction: No
- Year built: 1956
Utilities & green energy
- Gas: Gas
- Sewer: Public Sewer
- Water: Public
Community & neighborhood
Security
- Security features: Security System Owned, Fire Sprinkler System
Location
- Region: Portland
- Subdivision: Wilcox Estates
HOA & financial
HOA
- Has HOA: Yes
- HOA fee: $750 annually
- Amenities included: Athletic Court, Basketball Court, Pool, Tennis Court
Other
Other facts
- Listing terms: Cash,Conventional
- Road surface type: Paved
Price history
| Date | Event | Price |
|---|---|---|
| 1/3/2025 | Sold | $900,000+2.9%$444/sqft |
Source: | ||
| 11/24/2024 | Pending sale | $875,000$432/sqft |
Source: | ||
| 11/22/2024 | Listed for sale | $875,000$432/sqft |
Source: | ||
Public tax history
| Year | Property taxes | Tax assessment |
|---|---|---|
| 2025 | $9,781 +4.6% | $454,950 +3% |
| 2024 | $9,352 +2.5% | $441,700 +3% |
| 2023 | $9,124 +2.9% | $428,840 +3% |
Find assessor info on the county website
Neighborhood: 97221
Nearby schools
GreatSchools rating
- 9/10Bridlemile Elementary SchoolGrades: K-5Distance: 0.7 mi
- 6/10Gray Middle SchoolGrades: 6-8Distance: 1.9 mi
- 8/10Ida B. Wells-Barnett High SchoolGrades: 9-12Distance: 2.6 mi
Schools provided by the listing agent
- Elementary: Bridlemile
- Middle: Robert Gray
- High: Ida B Wells
Source: RMLS (OR). This data may not be complete. We recommend contacting the local school district to confirm school assignments for this home.
Get a cash offer in 3 minutes
Find out how much your home could sell for in as little as 3 minutes with a no-obligation cash offer.
Estimated market value
$875,200
Get a cash offer in 3 minutes
Find out how much your home could sell for in as little as 3 minutes with a no-obligation cash offer.
Estimated market value
$875,200

