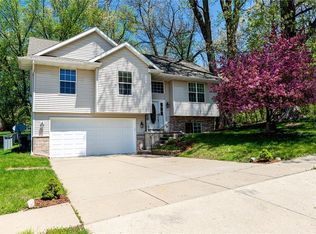Sold for $470,000
$470,000
3625 Rogers Rd NW, Cedar Rapids, IA 52405
3beds
1,942sqft
Single Family Residence, Residential
Built in 2017
1.92 Acres Lot
$473,300 Zestimate®
$242/sqft
$2,396 Estimated rent
Home value
$473,300
$445,000 - $502,000
$2,396/mo
Zestimate® history
Loading...
Owner options
Explore your selling options
What's special
Nestled on a peaceful, wooded lot, this awesome ranch offers the perfect blend of country living & convenience. The main level features unique hardwood floors, complemented by its open timber-frame construction. The spacious kitchen is very charming with hardwood floors, quartz countertops, stainless steel appliances, a pantry, & a peninsula. The primary bedroom, on the main floor, boasts hardwood floors & an attached bath with tile floors, solid surface counters, & a tiled shower. There is a 300 sq ft screened porch that overlooks mature trees, offering both privacy, various wildlife, & picturesque views. The walkout lower level provides a family room, two bedrooms, & a full bath. There is a handy storage shed, adding to its practical charm. The house has water, 50 amp circuit, & sewer in place for full RV hook-up. It also offers the buyer additional space & opportunity for an outbuilding or potential expansion.
Zillow last checked: 8 hours ago
Listing updated: August 29, 2025 at 06:49pm
Listed by:
Renee McBride 319-331-2657,
Edge Realty Group,
Nonmember NONMEMBER,
NONMEMBER
Bought with:
Edge Realty Group
Source: Iowa City Area AOR,MLS#: 202505491
Facts & features
Interior
Bedrooms & bathrooms
- Bedrooms: 3
- Bathrooms: 3
- Full bathrooms: 2
- 1/2 bathrooms: 1
Heating
- Forced Air
Cooling
- Ceiling Fan(s), Central Air
Appliances
- Included: Dishwasher, Plumbed For Ice Maker, Microwave, Range Or Oven, Refrigerator, Dryer, Washer
- Laundry: Laundry Room, Lower Level
Features
- Primary On Main Level, High Ceilings, Entrance Foyer, Breakfast Bar, Pantry
- Flooring: Carpet, Tile, LVP
- Basement: Sump Pump,Full,Walk-Out Access
- Number of fireplaces: 1
- Fireplace features: In LL, Electric
Interior area
- Total structure area: 1,942
- Total interior livable area: 1,942 sqft
- Finished area above ground: 1,226
- Finished area below ground: 716
Property
Parking
- Total spaces: 3
- Parking features: Garage - Attached
- Has attached garage: Yes
Features
- Patio & porch: Front Porch, Screened
- Fencing: Fenced
Lot
- Size: 1.92 Acres
- Features: One To Two Acres, Back Yard, Wooded
Details
- Parcel number: 132415202500000
- Zoning: Residential
- Special conditions: Standard
Construction
Type & style
- Home type: SingleFamily
- Property subtype: Single Family Residence, Residential
Materials
- Frame, Vinyl, Composit, Partial Stone
Condition
- Year built: 2017
Utilities & green energy
- Sewer: Public Sewer
- Water: Public
- Utilities for property: Cable Available
Green energy
- Indoor air quality: Active Radon
Community & neighborhood
Security
- Security features: Smoke Detector(s), Carbon Monoxide Detector(s)
Community
- Community features: Sidewalks
Location
- Region: Cedar Rapids
- Subdivision: Brousard 1st Lot 1
HOA & financial
HOA
- Services included: None
Other
Other facts
- Listing terms: VA Loan,Cash,Conventional
Price history
| Date | Event | Price |
|---|---|---|
| 8/29/2025 | Sold | $470,000$242/sqft |
Source: | ||
| 6/2/2025 | Sold | $470,000-5.8%$242/sqft |
Source: | ||
| 5/8/2025 | Pending sale | $499,000$257/sqft |
Source: | ||
| 4/16/2025 | Listed for sale | $499,000-5.7%$257/sqft |
Source: | ||
| 12/1/2024 | Listing removed | -- |
Source: Owner Report a problem | ||
Public tax history
| Year | Property taxes | Tax assessment |
|---|---|---|
| 2024 | $5,490 -8.1% | $332,400 +3.6% |
| 2023 | $5,976 +10.8% | $320,700 +9.8% |
| 2022 | $5,392 -6% | $292,200 +8.5% |
Find assessor info on the county website
Neighborhood: 52405
Nearby schools
GreatSchools rating
- 8/10Jackson Elementary SchoolGrades: PK-5Distance: 0.1 mi
- 6/10Taft Middle SchoolGrades: 6-8Distance: 1 mi
- 5/10John F Kennedy High SchoolGrades: 9-12Distance: 3.3 mi
Schools provided by the listing agent
- Middle: Taft
- High: Kennedy
Source: Iowa City Area AOR. This data may not be complete. We recommend contacting the local school district to confirm school assignments for this home.

Get pre-qualified for a loan
At Zillow Home Loans, we can pre-qualify you in as little as 5 minutes with no impact to your credit score.An equal housing lender. NMLS #10287.
