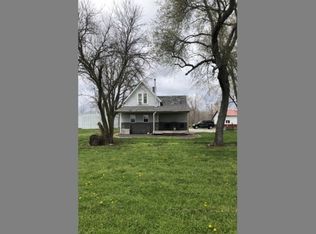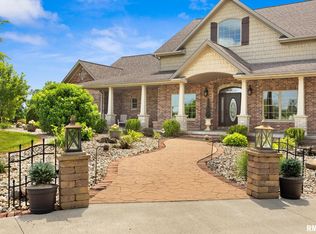Closed
$300,000
3625 N 400 East Rd, Mc Lean, IL 61754
3beds
2,904sqft
Single Family Residence
Built in 1936
2 Acres Lot
$304,900 Zestimate®
$103/sqft
$2,528 Estimated rent
Home value
$304,900
$287,000 - $323,000
$2,528/mo
Zestimate® history
Loading...
Owner options
Explore your selling options
What's special
Nice opportunity in rural McLean. Beautifully maintained 1.5 story home on 2 acres (zoned agricultural) offers quiet space. House with 3 bedrooms on main floor, fully finished attic space with full bath, cozy wood burning fire place, updated propane furnace (2021), roof is 4 years old. Electric system has been updated to the breaker system. Septic system (1250 gallon) inspected in 2024. 2 car detached garage with 3 additional outbuildings, one of which was constructed in 2005 as a two stall horse barn with ample storage for feed and supply. Well is 260 feet deep and reaches the Mahomet Aquifer providing unlimited water supply. All appliances will stay including washer, dryer, freezer (basement), refrigerator (basement). You even have your own apple tree and space for garden. All information believed accurate but not guaranteed.
Zillow last checked: 8 hours ago
Listing updated: October 30, 2025 at 08:20am
Listing courtesy of:
Caroline Bird 309-261-0999,
Coldwell Banker Real Estate Group
Bought with:
Scott Walk
Freedom Realty
Source: MRED as distributed by MLS GRID,MLS#: 12326663
Facts & features
Interior
Bedrooms & bathrooms
- Bedrooms: 3
- Bathrooms: 3
- Full bathrooms: 3
Primary bedroom
- Features: Flooring (Hardwood), Bathroom (Full)
- Level: Main
- Area: 252 Square Feet
- Dimensions: 14X18
Bedroom 2
- Features: Flooring (Hardwood)
- Level: Main
- Area: 143 Square Feet
- Dimensions: 11X13
Bedroom 3
- Features: Flooring (Hardwood)
- Level: Second
- Area: 400 Square Feet
- Dimensions: 20X20
Den
- Features: Flooring (Hardwood)
- Level: Main
- Area: 169 Square Feet
- Dimensions: 13X13
Kitchen
- Features: Flooring (Ceramic Tile)
- Level: Main
- Area: 192 Square Feet
- Dimensions: 12X16
Laundry
- Level: Basement
- Area: 144 Square Feet
- Dimensions: 12X12
Living room
- Features: Flooring (Hardwood)
- Level: Main
- Area: 286 Square Feet
- Dimensions: 13X22
Office
- Features: Flooring (Hardwood)
- Level: Main
- Area: 130 Square Feet
- Dimensions: 13X10
Heating
- Propane
Cooling
- Central Air
Appliances
- Laundry: In Unit
Features
- Windows: Double Pane Windows
- Basement: Unfinished,Partial
Interior area
- Total structure area: 2,904
- Total interior livable area: 2,904 sqft
- Finished area below ground: 0
Property
Parking
- Total spaces: 2
- Parking features: Asphalt, Gravel, On Site, Garage Owned, Detached, Garage
- Garage spaces: 2
Accessibility
- Accessibility features: No Disability Access
Features
- Stories: 1
Lot
- Size: 2 Acres
- Dimensions: 333X306X132X309X160
- Features: Mature Trees
Details
- Additional structures: Kennel/Dog Run, Outbuilding
- Parcel number: 2627200007
- Special conditions: None
- Other equipment: Water-Softener Rented, Ceiling Fan(s), Sump Pump
Construction
Type & style
- Home type: SingleFamily
- Architectural style: Cape Cod
- Property subtype: Single Family Residence
Materials
- Steel Siding
- Roof: Asphalt
Condition
- New construction: No
- Year built: 1936
Utilities & green energy
- Sewer: Septic Tank
- Water: Well
Community & neighborhood
Location
- Region: Mc Lean
- Subdivision: Not Applicable
Other
Other facts
- Listing terms: VA
- Ownership: Fee Simple
Price history
| Date | Event | Price |
|---|---|---|
| 10/30/2025 | Sold | $300,000$103/sqft |
Source: | ||
| 10/1/2025 | Contingent | $300,000$103/sqft |
Source: | ||
| 7/15/2025 | Price change | $300,000-4.8%$103/sqft |
Source: | ||
| 6/24/2025 | Price change | $315,000-4.5%$108/sqft |
Source: | ||
| 5/30/2025 | Price change | $330,000-2.9%$114/sqft |
Source: | ||
Public tax history
| Year | Property taxes | Tax assessment |
|---|---|---|
| 2024 | $3,234 -24.4% | $66,438 +11.4% |
| 2023 | $4,279 +21.6% | $59,623 +10.7% |
| 2022 | $3,517 -11.3% | $53,841 +6.2% |
Find assessor info on the county website
Neighborhood: 61754
Nearby schools
GreatSchools rating
- 7/10Olympia South Elementary SchoolGrades: PK-5Distance: 5.4 mi
- 8/10Olympia Middle SchoolGrades: 6-8Distance: 5.3 mi
- 6/10Olympia High SchoolGrades: 9-12Distance: 5.3 mi
Schools provided by the listing agent
- Elementary: Olympia Elementary
- Middle: Olympia Jr High School
- High: Olympia Jr High School
- District: 16
Source: MRED as distributed by MLS GRID. This data may not be complete. We recommend contacting the local school district to confirm school assignments for this home.
Get pre-qualified for a loan
At Zillow Home Loans, we can pre-qualify you in as little as 5 minutes with no impact to your credit score.An equal housing lender. NMLS #10287.

