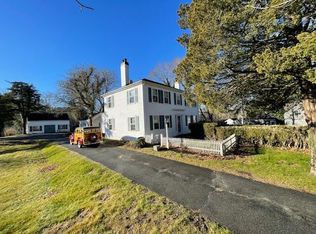Sold for $1,394,000 on 01/13/25
$1,394,000
3625 Main Street, Barnstable, MA 02630
4beds
2,912sqft
Single Family Residence
Built in 1850
0.65 Acres Lot
$1,457,100 Zestimate®
$479/sqft
$4,816 Estimated rent
Home value
$1,457,100
$1.33M - $1.60M
$4,816/mo
Zestimate® history
Loading...
Owner options
Explore your selling options
What's special
Enjoy all that Barnstable village's restaurants and shops have to offer w/ this stunning 1850 fully updated home on a grassy lot w/ outdoor living space and antique barn. You'll find pristine finishes at every turn w/ a cozy family room w/ beamed ceiling, gas fireplace and beautiful hardwood floors, all open to a bluestone patio and outdoor shower. The chef's kitchen w/ Lacanche double oven, custom cabinets, quartz counters and breakfast nook are one-upped by the swoonworthy butler's pantry (w/ soapstone sink, dishwasher, wine fridge and built-ins). An adjacent dining room and formal living room w/ fireplace (woodburning this time) provide more space for entertaining. Head upstairs to 3 charming bedrooms w/ original millwork (one bedroom opened up to include a sitting room, but easy to enclose to return to a 4-bedroom count), and two attractive full baths. A walk-up attic accessed from a staircase in the 2nd floor hallway includes the possibility of adding even more living space/bedrooms. The beautiful barn can house a car or serve as a woodshop/workshop with plenty of space for storage in its loft area. Passed title-5 septic. Central air conditioning. On-demand generator.
Zillow last checked: 8 hours ago
Listing updated: January 14, 2025 at 11:31am
Listed by:
Christopher Demakis 508-287-2695,
Demakis Family Real Estate, Inc.
Bought with:
Suzanne Newton, 9040890
Kinlin Grover Compass
Source: CCIMLS,MLS#: 22405347
Facts & features
Interior
Bedrooms & bathrooms
- Bedrooms: 4
- Bathrooms: 3
- Full bathrooms: 2
- 1/2 bathrooms: 1
- Main level bathrooms: 1
Primary bedroom
- Description: Flooring: Wood
- Features: Closet
- Level: Second
Bedroom 2
- Description: Flooring: Wood
- Features: Bedroom 2, Closet
- Level: Second
Bedroom 3
- Features: Bedroom 3, Closet, Office/Sitting Area
- Level: Second
Bedroom 4
- Description: Flooring: Wood
- Features: Bedroom 4, Closet
- Level: Second
Dining room
- Description: Flooring: Wood
- Features: Closet, Dining Room
- Level: First
Kitchen
- Description: Flooring: Wood
- Features: Kitchen, Upgraded Cabinets, Breakfast Bar, Built-in Features, Pantry, Recessed Lighting
- Level: First
Living room
- Description: Fireplace(s): Wood Burning,Flooring: Wood
- Features: Living Room
Heating
- Hot Water
Cooling
- Central Air
Appliances
- Included: Dishwasher, Refrigerator, Microwave, Electric Water Heater
- Laundry: Laundry Room, First Floor
Features
- Recessed Lighting, Mud Room
- Flooring: Hardwood, Tile
- Basement: Bulkhead Access,Interior Entry
- Number of fireplaces: 2
- Fireplace features: Wood Burning
Interior area
- Total structure area: 2,912
- Total interior livable area: 2,912 sqft
Property
Parking
- Total spaces: 8
- Parking features: Garage
- Garage spaces: 1
Features
- Stories: 3
- Entry location: First Floor
- Exterior features: Outdoor Shower, Private Yard, Garden
Lot
- Size: 0.65 Acres
- Features: Bike Path, School, Medical Facility, Major Highway, House of Worship, Near Golf Course, Shopping, Marina, In Town Location, Conservation Area, Level, South of 6A
Details
- Parcel number: 317042
- Zoning: RF-2
- Special conditions: None
Construction
Type & style
- Home type: SingleFamily
- Property subtype: Single Family Residence
Materials
- Clapboard
- Foundation: Stone
- Roof: Wood
Condition
- Updated/Remodeled, Actual
- New construction: No
- Year built: 1850
Utilities & green energy
- Sewer: Septic Tank, Private Sewer
Community & neighborhood
Location
- Region: Barnstable
Other
Other facts
- Listing terms: Conventional
- Road surface type: Paved
Price history
| Date | Event | Price |
|---|---|---|
| 1/13/2025 | Sold | $1,394,000-0.4%$479/sqft |
Source: | ||
| 11/20/2024 | Pending sale | $1,399,000$480/sqft |
Source: | ||
| 10/31/2024 | Listed for sale | $1,399,000+72.7%$480/sqft |
Source: | ||
| 10/1/2019 | Sold | $810,000-1.8%$278/sqft |
Source: | ||
| 8/12/2019 | Pending sale | $825,000$283/sqft |
Source: Kinlin Grover Real Estate #21900728 | ||
Public tax history
| Year | Property taxes | Tax assessment |
|---|---|---|
| 2025 | $12,379 +16% | $1,339,700 +10% |
| 2024 | $10,671 +11.5% | $1,218,100 +14.3% |
| 2023 | $9,573 +3.8% | $1,066,000 +29% |
Find assessor info on the county website
Neighborhood: Barnstable
Nearby schools
GreatSchools rating
- 4/10West Barnstable Elementary SchoolGrades: K-3Distance: 1.9 mi
- 5/10Barnstable Intermediate SchoolGrades: 6-7Distance: 3.3 mi
- 4/10Barnstable High SchoolGrades: 8-12Distance: 3.6 mi
Schools provided by the listing agent
- District: Barnstable
Source: CCIMLS. This data may not be complete. We recommend contacting the local school district to confirm school assignments for this home.

Get pre-qualified for a loan
At Zillow Home Loans, we can pre-qualify you in as little as 5 minutes with no impact to your credit score.An equal housing lender. NMLS #10287.
Sell for more on Zillow
Get a free Zillow Showcase℠ listing and you could sell for .
$1,457,100
2% more+ $29,142
With Zillow Showcase(estimated)
$1,486,242