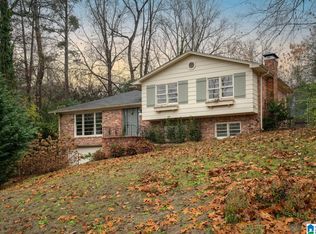Sold for $689,000
$689,000
3625 Kingshill Rd, Birmingham, AL 35223
4beds
2,564sqft
Single Family Residence
Built in 1965
0.41 Acres Lot
$621,600 Zestimate®
$269/sqft
$2,919 Estimated rent
Home value
$621,600
$591,000 - $653,000
$2,919/mo
Zestimate® history
Loading...
Owner options
Explore your selling options
What's special
Discover this beautifully updated split-level home with an open, casual layout that’s perfect for everyday living and entertaining. The spacious screened and covered porch extends your living space outdoors, offering a peaceful retreat overlooking a private back yard. Inside, the updated kitchen opens to the dining area, keeping the cook connected during mealtime gatherings. The large primary bedroom offers a beautifully renovated ensuite bath. Downstairs you’ll find a light-filled den featuring a wood-burning fireplace and a built-in bar—perfect for hosting or cozy nights in. A separate playroom and access to the garage complete this level. Set on a generous lot with well-maintained landscaping that enhances curb appeal, this home is a rar Set on a generous lot with well-maintained landscaping that enhances curb appeal, this home is a rare find with space, charm, and modern updates throughout.
Zillow last checked: 8 hours ago
Listing updated: February 16, 2026 at 07:28am
Listed by:
Jimbo Kidd jkiddiv@gmail.com,
RealtySouth-MB-Cahaba Rd
Bought with:
Megan Twitty Kincaid
ARC Realty Vestavia
Source: GALMLS,MLS#: 21433613
Facts & features
Interior
Bedrooms & bathrooms
- Bedrooms: 4
- Bathrooms: 3
- Full bathrooms: 3
Primary bedroom
- Level: Second
Bedroom 1
- Level: Second
Bedroom 2
- Level: Second
Bedroom 3
- Level: Second
Primary bathroom
- Level: Second
Bathroom 1
- Level: Second
Dining room
- Level: First
Family room
- Level: Basement
Kitchen
- Features: Breakfast Bar, Eat-in Kitchen, Kitchen Island
- Level: First
Living room
- Level: First
Basement
- Area: 750
Heating
- Central
Cooling
- Central Air, Ceiling Fan(s)
Appliances
- Included: ENERGY STAR Qualified Appliances, Convection Oven, Gas Cooktop, Dishwasher, Disposal, Freezer, Microwave, Refrigerator, Stainless Steel Appliance(s), Stove-Electric, Gas Water Heater
- Laundry: Electric Dryer Hookup, Washer Hookup, In Basement, Laundry Closet, Yes
Features
- Smooth Ceilings, Tub/Shower Combo
- Flooring: Hardwood, Tile
- Doors: French Doors
- Windows: Double Pane Windows
- Basement: Partial,Partially Finished,Daylight
- Attic: Pull Down Stairs,Yes
- Number of fireplaces: 1
- Fireplace features: Brick (FIREPL), Den, Wood Burning
Interior area
- Total interior livable area: 2,564 sqft
- Finished area above ground: 1,814
- Finished area below ground: 750
Property
Parking
- Total spaces: 1
- Parking features: Basement, Driveway, Garage Faces Side
- Attached garage spaces: 1
- Has uncovered spaces: Yes
Features
- Levels: 2+ story
- Patio & porch: Covered (DECK), Open (DECK), Deck
- Pool features: None
- Fencing: Fenced
- Has view: Yes
- View description: None
- Waterfront features: No
Lot
- Size: 0.41 Acres
- Features: Many Trees, Interior Lot
Details
- Parcel number: 2800024004004.000
- Special conditions: N/A
Construction
Type & style
- Home type: SingleFamily
- Property subtype: Single Family Residence
Materials
- Brick
- Foundation: Basement
Condition
- Year built: 1965
Utilities & green energy
- Sewer: Septic Tank
- Water: Public
Green energy
- Energy efficient items: Thermostat
Community & neighborhood
Location
- Region: Birmingham
- Subdivision: Mountain Brook
Other
Other facts
- Price range: $689K - $689K
- Road surface type: Paved
Price history
| Date | Event | Price |
|---|---|---|
| 2/9/2026 | Sold | $689,000+6.4%$269/sqft |
Source: | ||
| 1/17/2026 | Contingent | $647,500$253/sqft |
Source: | ||
| 1/13/2026 | Listed for sale | $647,500$253/sqft |
Source: | ||
| 12/24/2025 | Listing removed | $647,500$253/sqft |
Source: | ||
| 10/16/2025 | Listed for sale | $647,500$253/sqft |
Source: | ||
Public tax history
| Year | Property taxes | Tax assessment |
|---|---|---|
| 2025 | $13,671 +164.3% | $125,420 +161.6% |
| 2024 | $5,172 +15.3% | $47,940 +15.1% |
| 2023 | $4,488 +5.5% | $41,660 +5.4% |
Find assessor info on the county website
Neighborhood: 35223
Nearby schools
GreatSchools rating
- 10/10Brookwood Forest Elementary SchoolGrades: PK-6Distance: 1.1 mi
- 10/10Mt Brook Jr High SchoolGrades: 7-9Distance: 2.3 mi
- 10/10Mt Brook High SchoolGrades: 10-12Distance: 0.4 mi
Schools provided by the listing agent
- Elementary: Brookwood Forest
- Middle: Mountain Brook
- High: Mountain Brook
Source: GALMLS. This data may not be complete. We recommend contacting the local school district to confirm school assignments for this home.
Get a cash offer in 3 minutes
Find out how much your home could sell for in as little as 3 minutes with a no-obligation cash offer.
Estimated market value$621,600
Get a cash offer in 3 minutes
Find out how much your home could sell for in as little as 3 minutes with a no-obligation cash offer.
Estimated market value
$621,600
