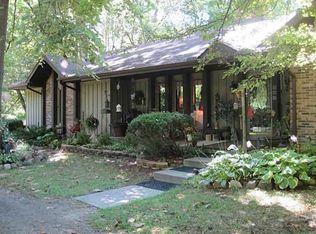Sold for $322,000 on 04/14/23
$322,000
3625 Herr Rd, Sylvania, OH 43560
4beds
2,661sqft
Single Family Residence
Built in 1975
2.5 Acres Lot
$380,700 Zestimate®
$121/sqft
$3,071 Estimated rent
Home value
$380,700
$358,000 - $407,000
$3,071/mo
Zestimate® history
Loading...
Owner options
Explore your selling options
What's special
New carpet in '23. This beautiful 2 story, 4 or 5 bedroom, 3 bath, house sits on 2.5 acres, in Sylvania School district! Walk in the front door to floor to ceiling windows in the 2 story foyer. The formal living room boast large windows and french doors. Den can be used for the primary suite w/private access & bath. Large eat-in kitchen offers cooktop island highlighted by corian counters. Sliding glass door opens to screened porch & gazebo with great views of the picturesque backyard. Brick fireplace, bookcase wall & 8' sliding door accentuates the family room.
Zillow last checked: 8 hours ago
Listing updated: October 13, 2025 at 11:35pm
Listed by:
Tracy Vincent 419-277-1676,
RE/MAX Preferred Associates
Bought with:
NORIS Member NON
NON MLS MEMBER
Source: NORIS,MLS#: 6097457
Facts & features
Interior
Bedrooms & bathrooms
- Bedrooms: 4
- Bathrooms: 3
- Full bathrooms: 3
Primary bedroom
- Level: Upper
- Dimensions: 17 x 14
Bedroom 2
- Level: Upper
- Dimensions: 13 x 12
Bedroom 3
- Level: Upper
- Dimensions: 12 x 12
Bedroom 4
- Level: Upper
- Dimensions: 11 x 11
Den
- Level: Main
- Dimensions: 14 x 11
Dining room
- Level: Main
- Dimensions: 12 x 11
Family room
- Features: Fireplace
- Level: Main
- Dimensions: 24 x 14
Kitchen
- Level: Main
- Dimensions: 21 x 14
Living room
- Level: Main
- Dimensions: 17 x 13
Heating
- Boiler, Natural Gas, Radiant
Cooling
- Central Air
Appliances
- Included: Dishwasher, Water Heater
- Laundry: Electric Dryer Hookup, Main Level
Features
- Eat-in Kitchen, Primary Bathroom
- Flooring: Carpet, Tile
- Has fireplace: Yes
- Fireplace features: Circulating, Family Room, Wood Burning
Interior area
- Total structure area: 2,661
- Total interior livable area: 2,661 sqft
Property
Parking
- Total spaces: 2.5
- Parking features: Asphalt, Attached Garage, Driveway, Garage Door Opener
- Garage spaces: 2.5
- Has uncovered spaces: Yes
Lot
- Size: 2.50 Acres
- Dimensions: 108,914
Details
- Parcel number: 7829314
- Other equipment: DC Well Pump
Construction
Type & style
- Home type: SingleFamily
- Architectural style: Traditional
- Property subtype: Single Family Residence
Materials
- Brick, Vinyl Siding
- Foundation: Crawl Space
- Roof: Shingle
Condition
- Year built: 1975
Utilities & green energy
- Electric: Circuit Breakers
- Sewer: Septic Tank
- Water: Public
- Utilities for property: Cable Connected
Community & neighborhood
Security
- Security features: Smoke Detector(s)
Location
- Region: Sylvania
Other
Other facts
- Listing terms: Cash,Conventional,FHA
Price history
| Date | Event | Price |
|---|---|---|
| 4/14/2023 | Sold | $322,000-16.4%$121/sqft |
Source: NORIS #6097457 Report a problem | ||
| 3/12/2023 | Contingent | $385,000$145/sqft |
Source: NORIS #6097457 Report a problem | ||
| 2/25/2023 | Listed for sale | $385,000$145/sqft |
Source: NORIS #6097457 Report a problem | ||
| 2/22/2023 | Pending sale | $385,000$145/sqft |
Source: NORIS #6097457 Report a problem | ||
| 2/2/2023 | Price change | $385,000-2.5%$145/sqft |
Source: NORIS #6097457 Report a problem | ||
Public tax history
| Year | Property taxes | Tax assessment |
|---|---|---|
| 2024 | $8,716 +44.5% | $135,590 +68.9% |
| 2023 | $6,031 0% | $80,255 |
| 2022 | $6,033 -2.4% | $80,255 |
Find assessor info on the county website
Neighborhood: 43560
Nearby schools
GreatSchools rating
- 6/10Central Elementary SchoolGrades: K-5Distance: 0.9 mi
- 6/10Sylvania Timberstone Junior High SchoolGrades: 6-8Distance: 0.5 mi
- 8/10Sylvania Southview High SchoolGrades: 9-12Distance: 2.1 mi
Schools provided by the listing agent
- High: Southview
Source: NORIS. This data may not be complete. We recommend contacting the local school district to confirm school assignments for this home.

Get pre-qualified for a loan
At Zillow Home Loans, we can pre-qualify you in as little as 5 minutes with no impact to your credit score.An equal housing lender. NMLS #10287.
Sell for more on Zillow
Get a free Zillow Showcase℠ listing and you could sell for .
$380,700
2% more+ $7,614
With Zillow Showcase(estimated)
$388,314