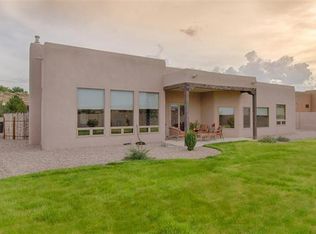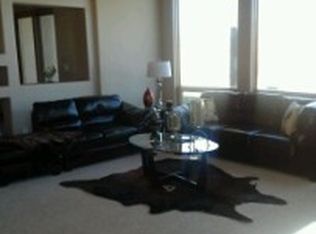With HOLIDAYS just around the corner there's still time to celebrate w/family & friends in this stunning open Kitchen, dining, Grt Rm w/beamed ceilings,Chef's dream kitchen--check out the surprise pantry:;granite counters & so much more! Great bedroom separation with luxury Primary Bedroom suite, plus 2 more bedrooms with a Jack and Jill bath. Great location close to Intel, medical facilities, services, shopping, award winning schools & Loma CO Library.,plus across the street access to RR Sports Complex--lighted tennis courts, dog park, pickle ball & various team sports. EZ access to PDN, Big I, Sunport and more. Hot Tub stays! Note: Barstools & yard furnishings do not stay. MOTIVATED SELLER!! See it today! Click on Photos; click on Video to hear Voice description. Pls leave card.
This property is off market, which means it's not currently listed for sale or rent on Zillow. This may be different from what's available on other websites or public sources.

