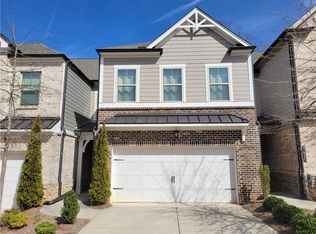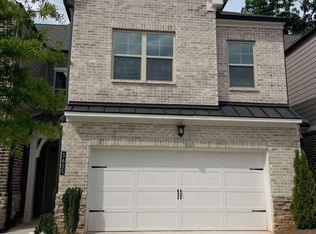Closed
$555,000
3625 Faulkner St, Cumming, GA 30041
4beds
2,834sqft
Townhouse, Residential
Built in 2020
2,178 Square Feet Lot
$537,700 Zestimate®
$196/sqft
$2,893 Estimated rent
Home value
$537,700
$500,000 - $581,000
$2,893/mo
Zestimate® history
Loading...
Owner options
Explore your selling options
What's special
Price Improvement! Best Value in Forsyth! Welcome to the Village at Herrington - a beautiful gated townhome community with a pool and greenspace in one of the top school districts in Georgia. This better than new home is fully upgraded and move in ready. High end finishes, incredible storage and wonderful floor plan make this feel like a single family home - no steps to the main floor, just walk in from the garage to the kitchen with your groceries! The open main floor is full of natural light and the home backs to the woods for quiet and private views. Your private patio has space for grilling and sitting! On the second floor you will find three spacious bedrooms and two full baths. The primary bedroom faces the woods for peaceful, quiet views. The en suite bath is well appointed and walk in closet offers plenty of space. The secondary bedrooms are all very spacious in size and closet space as well. The laundry room is large and has nice storage. The third floor has a large living room, bedroom and another full bath as well as a ton of storage. The home is near the end of the community so there is green space and ample guest parking. The location can't be beat with easy access to shopping, restaurants and GA 400.
Zillow last checked: 8 hours ago
Listing updated: December 20, 2024 at 10:54pm
Listing Provided by:
TERI EHRLICH,
Keller Williams Realty Peachtree Rd.
Bought with:
THOMAS F STOCKS, 184518
Harry Norman Realtors
Amanda Suggs, 437400
Harry Norman Realtors
Source: FMLS GA,MLS#: 7453238
Facts & features
Interior
Bedrooms & bathrooms
- Bedrooms: 4
- Bathrooms: 4
- Full bathrooms: 3
- 1/2 bathrooms: 1
Primary bedroom
- Features: None
- Level: None
Bedroom
- Features: None
Primary bathroom
- Features: Double Vanity, Separate Tub/Shower
Dining room
- Features: Open Concept
Kitchen
- Features: Pantry, Pantry Walk-In
Heating
- Zoned
Cooling
- Ceiling Fan(s), Central Air, Zoned
Appliances
- Included: Dishwasher, Disposal, ENERGY STAR Qualified Appliances, Gas Cooktop, Gas Oven, Gas Range, Microwave, Range Hood, Refrigerator
- Laundry: Laundry Room, Upper Level
Features
- Double Vanity, Entrance Foyer, High Ceilings 9 ft Main, His and Hers Closets, Walk-In Closet(s)
- Flooring: Carpet, Hardwood
- Windows: None
- Basement: None
- Number of fireplaces: 1
- Fireplace features: Great Room
- Common walls with other units/homes: 2+ Common Walls,No One Above,No One Below
Interior area
- Total structure area: 2,834
- Total interior livable area: 2,834 sqft
Property
Parking
- Total spaces: 2
- Parking features: Driveway, Garage, Garage Door Opener, Garage Faces Front, Kitchen Level, Level Driveway
- Garage spaces: 2
- Has uncovered spaces: Yes
Accessibility
- Accessibility features: Accessible Entrance
Features
- Levels: Three Or More
- Patio & porch: Patio
- Pool features: None
- Spa features: None
- Fencing: None
- Has view: Yes
- View description: Other
- Waterfront features: None
- Body of water: None
Lot
- Size: 2,178 sqft
- Features: Cul-De-Sac, Level, Private
Details
- Additional structures: None
- Parcel number: 132 360
- Other equipment: None
- Horse amenities: None
Construction
Type & style
- Home type: Townhouse
- Architectural style: Craftsman
- Property subtype: Townhouse, Residential
- Attached to another structure: Yes
Materials
- Brick Front
- Foundation: None
- Roof: Shingle
Condition
- Resale
- New construction: No
- Year built: 2020
Utilities & green energy
- Electric: None
- Sewer: Public Sewer
- Water: Public
- Utilities for property: Cable Available, Underground Utilities
Green energy
- Energy efficient items: None
- Energy generation: None
Community & neighborhood
Security
- Security features: Smoke Detector(s)
Community
- Community features: Gated, Homeowners Assoc, Near Schools, Near Shopping, Park, Pool, Sidewalks
Location
- Region: Cumming
- Subdivision: The Village At Herrington
HOA & financial
HOA
- Has HOA: Yes
- HOA fee: $260 monthly
- Association phone: 678-297-9566
Other
Other facts
- Ownership: Fee Simple
- Road surface type: Asphalt
Price history
| Date | Event | Price |
|---|---|---|
| 12/16/2024 | Sold | $555,000-1.8%$196/sqft |
Source: | ||
| 11/24/2024 | Pending sale | $565,000$199/sqft |
Source: | ||
| 10/31/2024 | Price change | $565,000-3.4%$199/sqft |
Source: | ||
| 10/3/2024 | Price change | $585,000-2.5%$206/sqft |
Source: | ||
| 9/12/2024 | Listed for sale | $600,000+53.3%$212/sqft |
Source: | ||
Public tax history
| Year | Property taxes | Tax assessment |
|---|---|---|
| 2024 | $4,989 +20.9% | $232,968 +14.3% |
| 2023 | $4,125 +2% | $203,740 +28.3% |
| 2022 | $4,045 +2.7% | $158,768 +8.8% |
Find assessor info on the county website
Neighborhood: 30041
Nearby schools
GreatSchools rating
- 8/10Shiloh Point Elementary SchoolGrades: PK-5Distance: 0.8 mi
- 8/10Piney Grove Middle SchoolGrades: 6-8Distance: 0.9 mi
- 10/10South Forsyth High SchoolGrades: 9-12Distance: 0.5 mi
Schools provided by the listing agent
- Elementary: Shiloh Point
- Middle: Piney Grove
- High: South Forsyth
Source: FMLS GA. This data may not be complete. We recommend contacting the local school district to confirm school assignments for this home.
Get a cash offer in 3 minutes
Find out how much your home could sell for in as little as 3 minutes with a no-obligation cash offer.
Estimated market value
$537,700
Get a cash offer in 3 minutes
Find out how much your home could sell for in as little as 3 minutes with a no-obligation cash offer.
Estimated market value
$537,700

